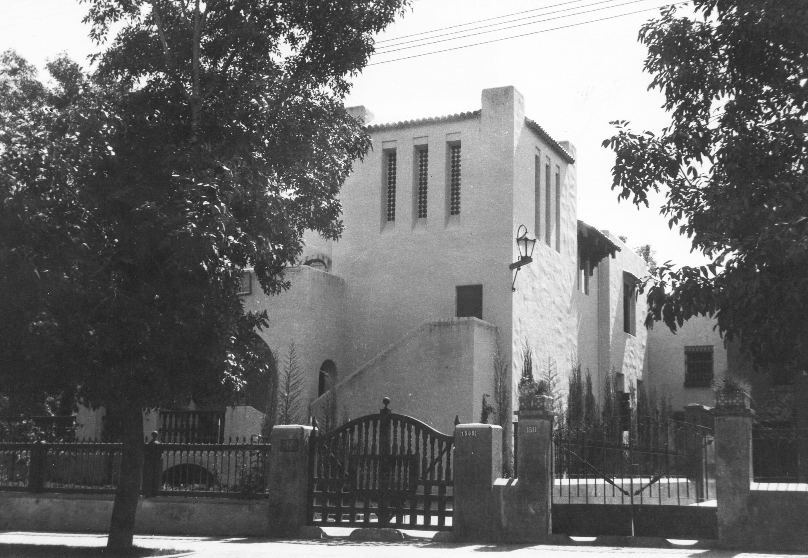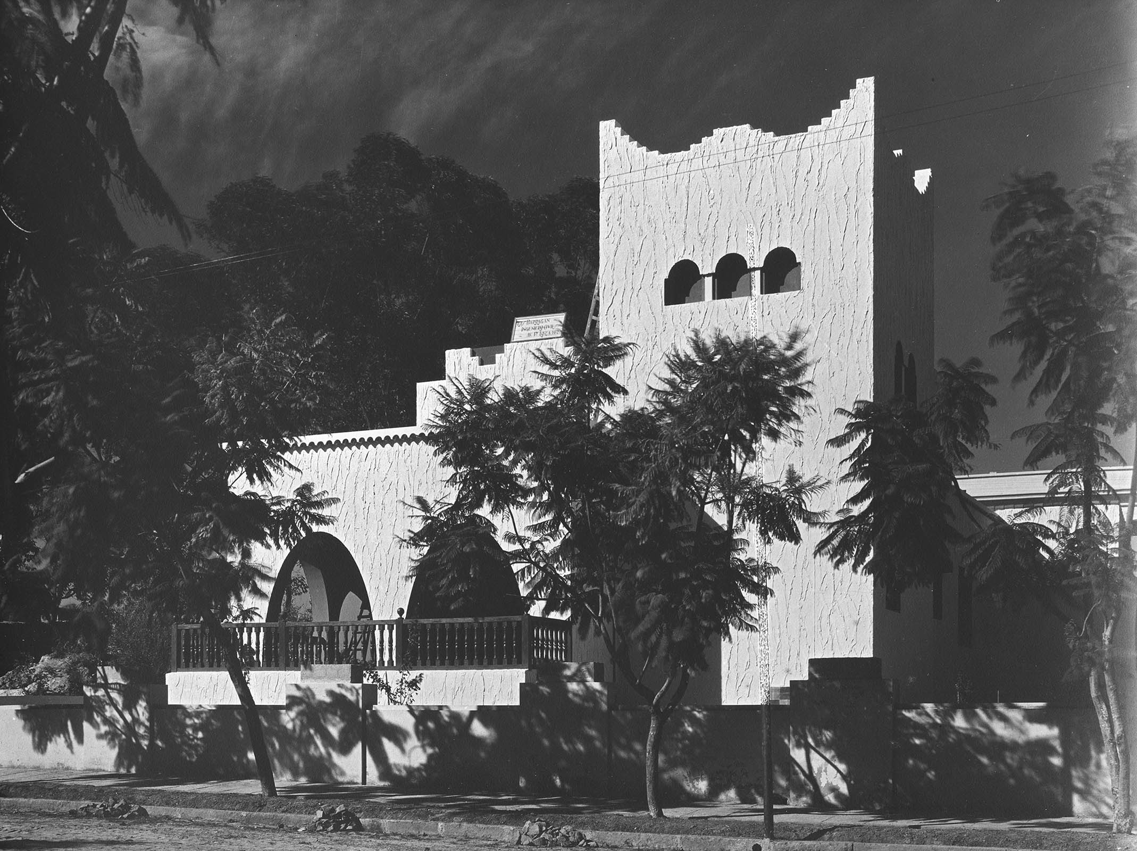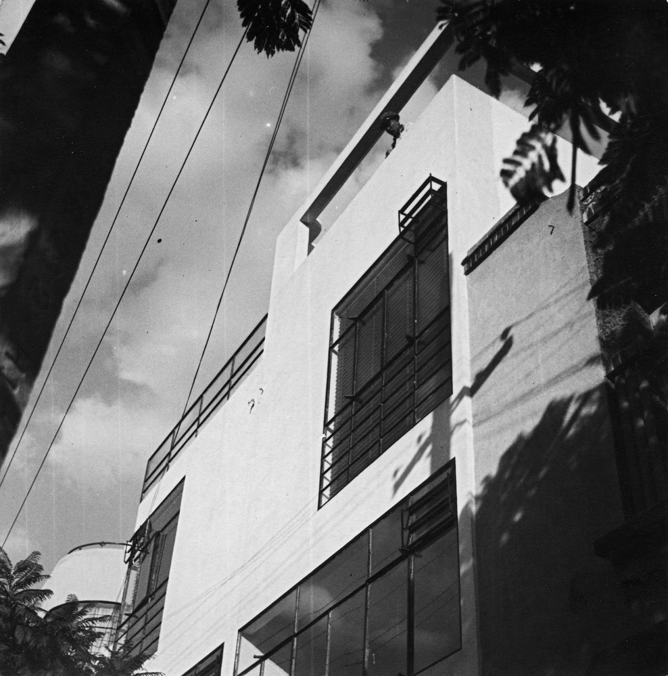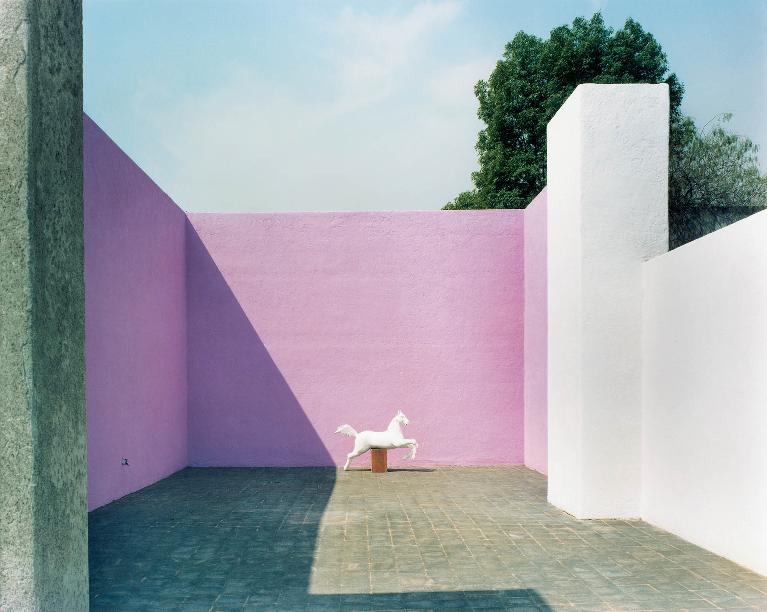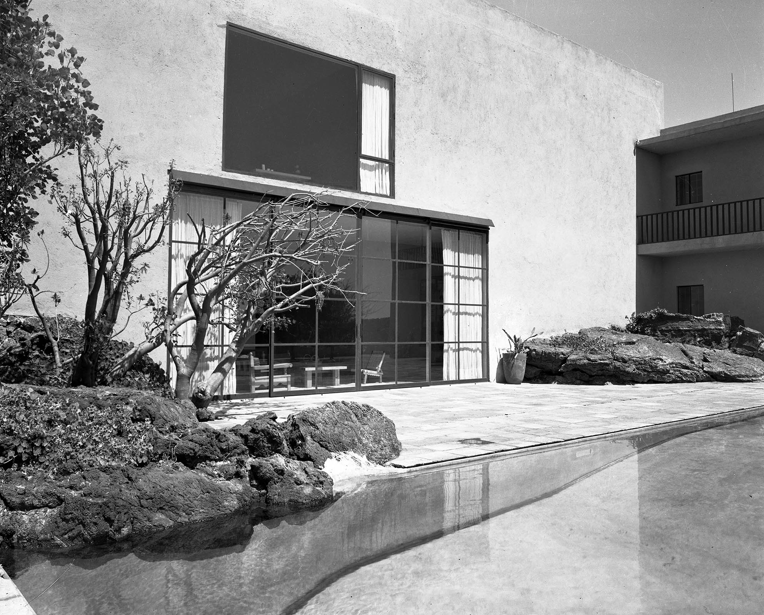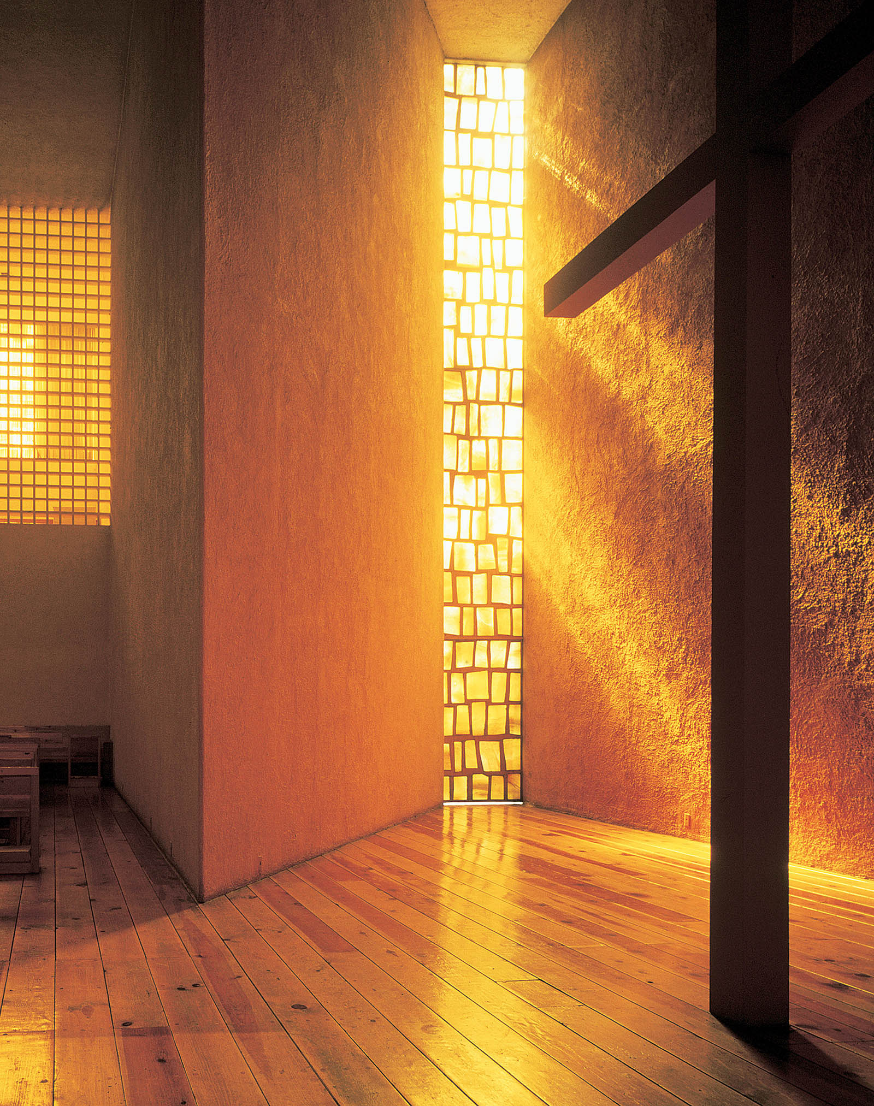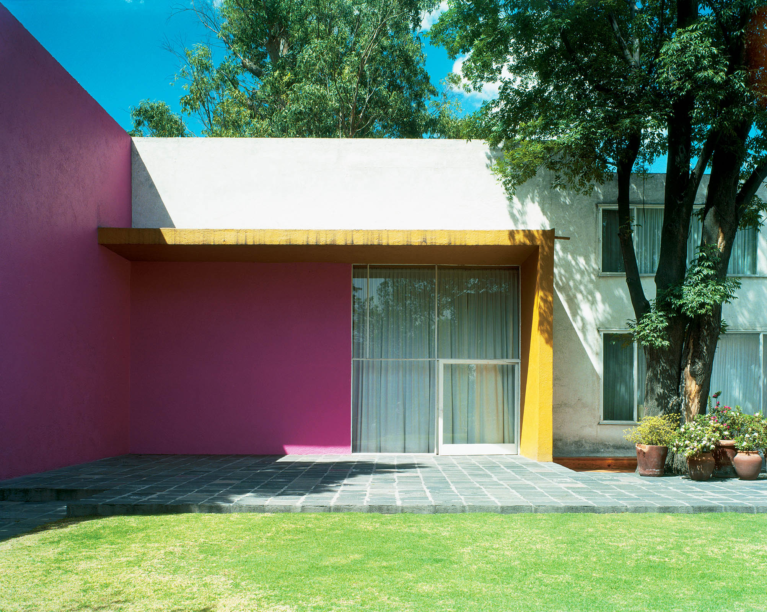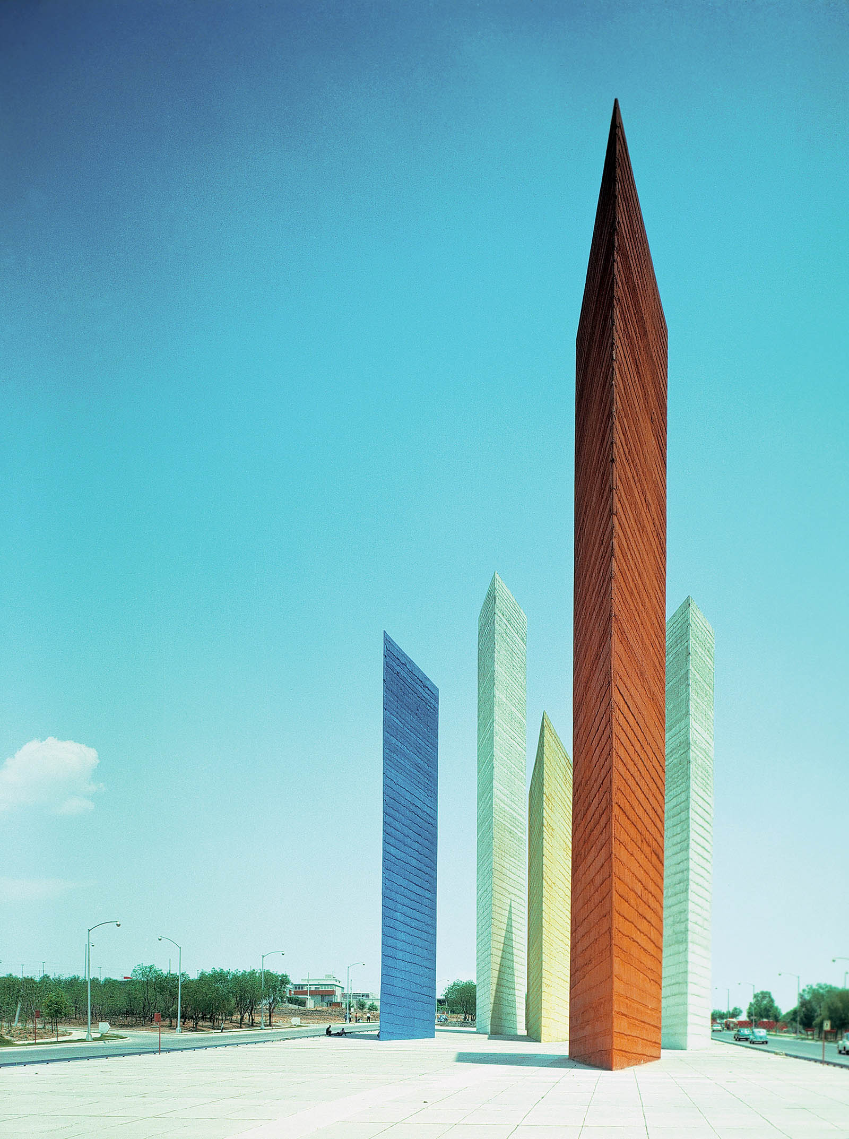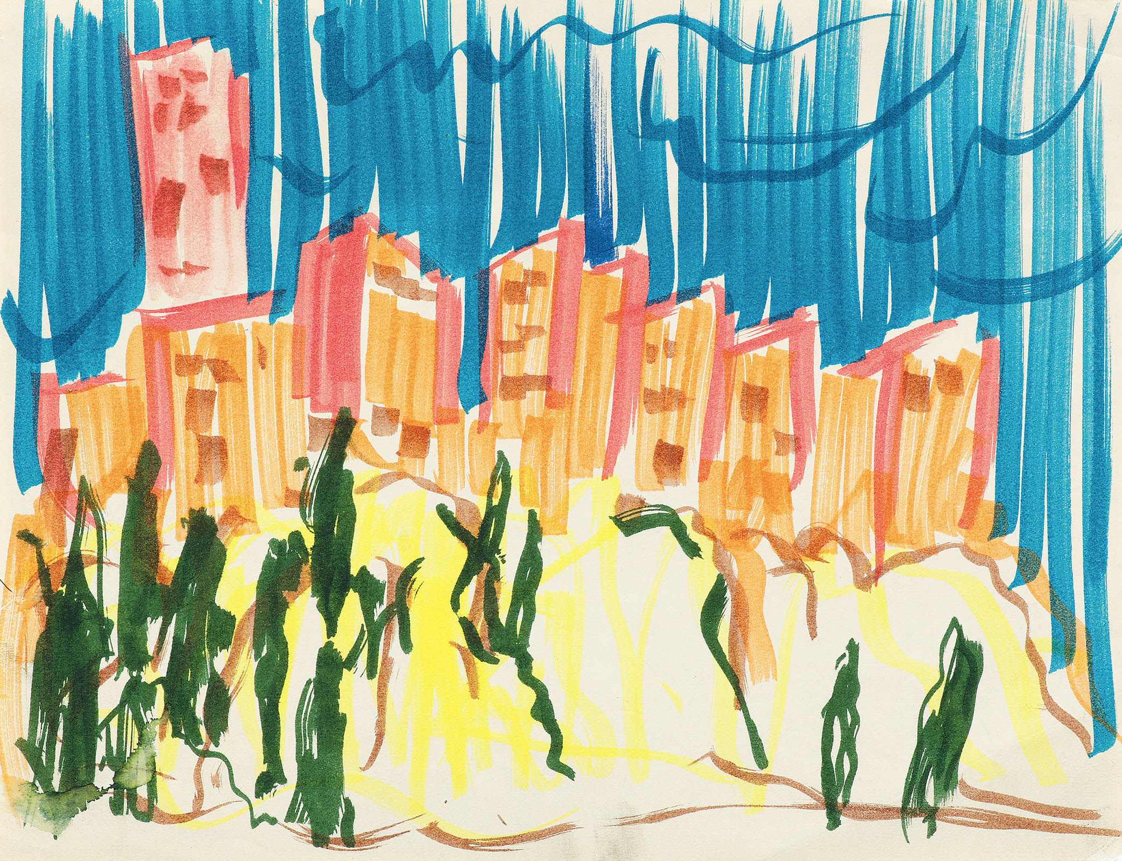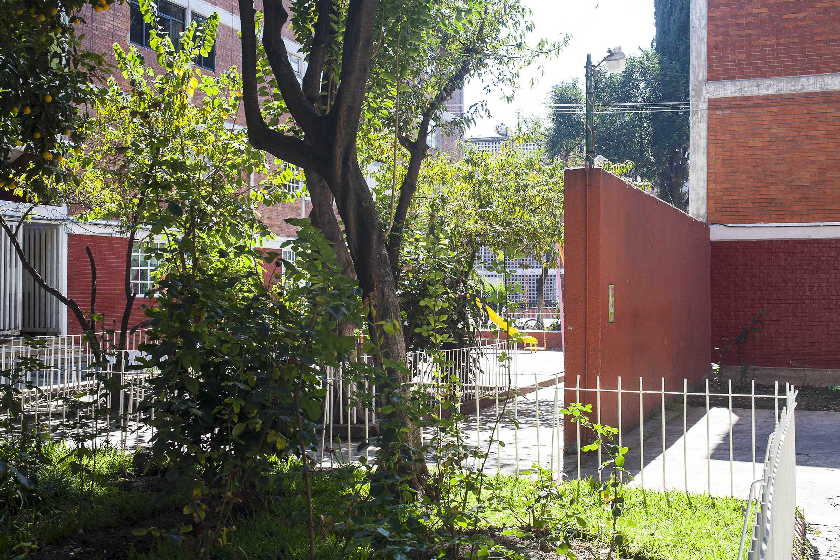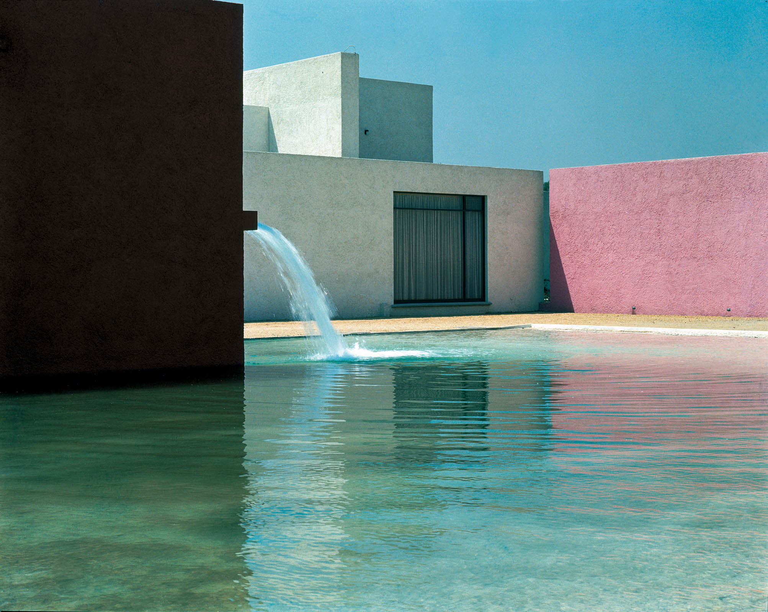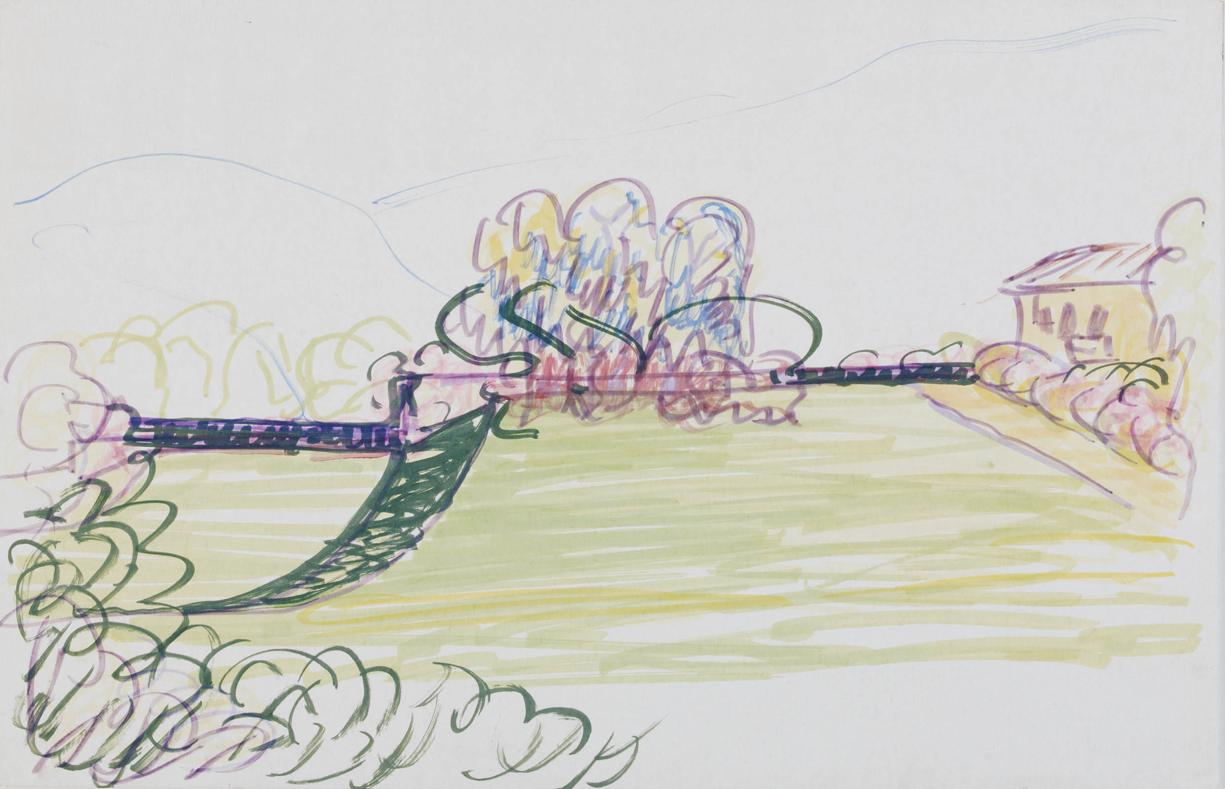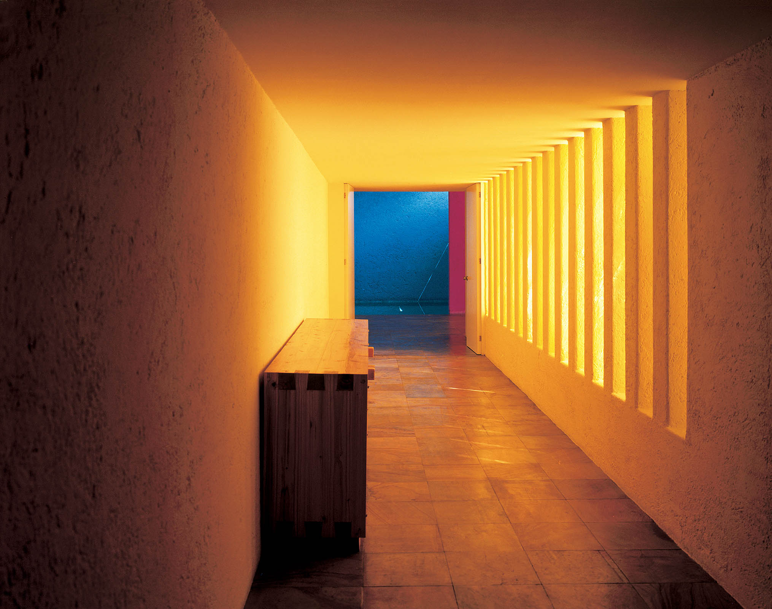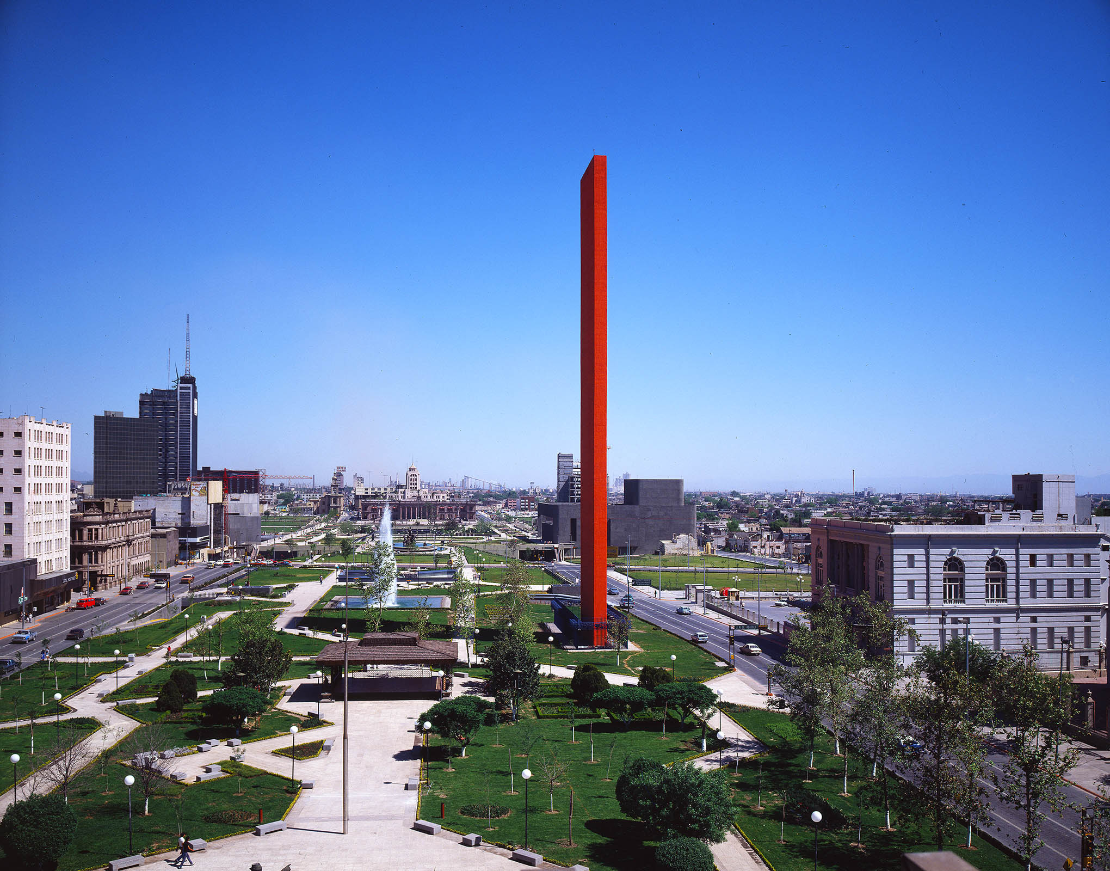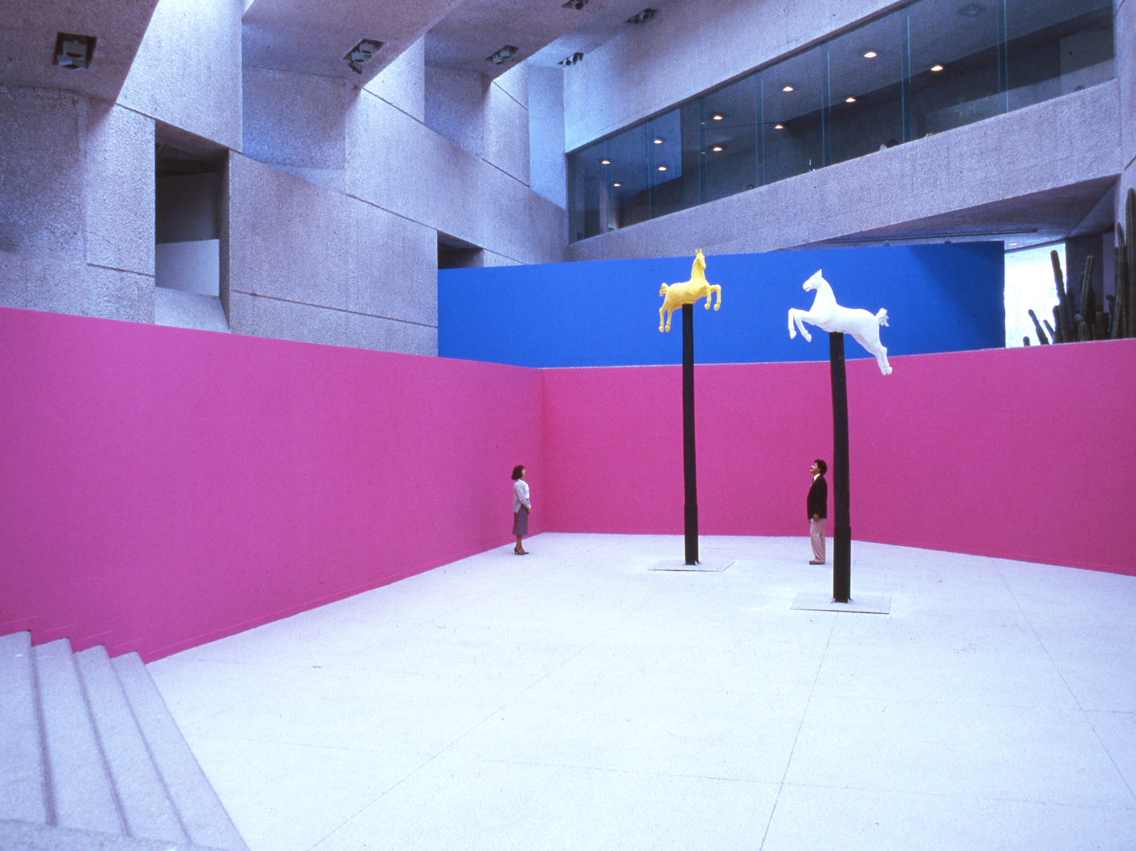
The personal residence built by Barragán in 1948 at 14 Calle Francisco Ramírez in Mexico City, where he lived and worked until his death, is one of his undisputed masterpieces. The experience of the interior – which simultaneously embraces modernity and tradition in a contemporary interpretation of the domestic space – has an emotional component that continues to fascinate.
The various areas are arranged as a close sequence of carefully staged scenes unfolding at each successive viewpoint, richly layered with narrative references. The rationality of the geometric layout and functional organization typical of mid-century modern residential design is subtly subverted here, as a series of orchestrated views triggers a chain of sensuous responses and associations. Eluding any easy categorization, the whole spatial experience is best conveyed with emotive language; commentators refer to the house with words such as “enchantment” and “spellbound”, terms more commonly found in a lyric work than in the architectural discourse. Barragán himself pointed to this in his Pritzker Prize acceptance speech.
In this seminal work, the architect harmoniously united a series of seemingly irreconcilable dualities: interior and exterior, natural and artificial, close and distant, visible and invisible, contemporary and timeless. The result is an environment in which visitors cannot help but pause, suspended between the sensorial dynamic of moving through the house and its reflective, tranquil dimension.

The project documentation in the Barragán Archive includes several original plans and a collection of photographs. Most of these were produced by Armando Salas Portugal, whose iconic images came to represent the house with their portrayal of key features. Over the years, other photographers contributed their own complementary interpretations.
Construction work was likely completed towards the end of summer 1948. Seen from the street, the building presents an intentionally unassuming envelope. The house appears as a compact block divided into two separate functional areas: the kitchen, dining room and breakfast nook are situated on the garden side of the ground floor, with the garage and service areas on the street side; the double-height living room extends across the depth of the house. The first floor contains two bedrooms and a hall between the landing of the main staircase and a further flight of steps leading to the upper terrace.
While the core elements of the design were realized in 1948 according to the early plans, the ultimate coherence of the house as an architectural manifesto was accomplished over time, with a series of gradual alterations. One of the most significant interventions concerned the redesign of the living room’s glazed opening towards the garden. There the metal lattice of the glazed surface was replaced by four large panes of glass supported by a thin cruciform structure fixed directly into the side walls, ceiling and floor. This design masterfully redefined the relation between interior and exterior by nearly dissolving the visual boundary. At the mezzanine level, an open patio was transformed into a guest room. On the top level of the house, the roof terrace underwent a radical transformation: originally configured as a space partially open towards the garden, it became fully enclosed by high walls and insulated from any external visual interference.




The preserved photographic documentation allows for an appreciation of more transient elements in the spaces Barragán occupied for forty years, such as decorative objects, furniture, artworks and other visual references that accompanied his everyday life. Their careful selection and arrangement, together with the tactile and visual qualities of the materials and finishes, confirm the nature of the Barragán House as a gesamtkunstwerk.

Adjacent to the residence, the plot at 12 Calle Francisco Ramírez was occupied by the architect’s studio. With its own access from the street, the studio constituted an independent, self-contained unit, linked to the private realm of the residence by a door that is discreetly integrated at the intersection of the library and living room. When built in 1948, a floor-to-ceiling glazed opening on the west wall provided a strong visual connection with the outdoors, where a semi-enclosed courtyard gave way to the garden. The paved terrace was set flush with the inside flooring to create a continuous transition between interior and exterior. Over the years, new needs for privacy arose, leading to the separation of the residence and adjoining workspace. The full-height glazed opening was filled in and the entire outdoor area enclosed by walls. Further, minor interventions concerning the internal organization of the areas at the front influenced the redesign of the street facade.
In his Pritzker Prize acceptance speech, Barragán expressed the quintessence of his approach: “It is essential to an architect to know how to see: I mean, to see in such a way that the vision is not overpowered by rational analysis.” His way of working relied on the physical experience of moving through the space. Thus, when a project neared completion, the culminating stage of the creative process took place on-site, where the architect acted as a moderator in the sensorial exchange between idea and construction, while the drawings faded into the background. The Barragán House exemplifies this process. Its timeless universality was best described by Louis I. Kahn in 1970: “His house is not merely a house but house itself. Anyone could feel at home. Its material is traditional, its character eternal.”










