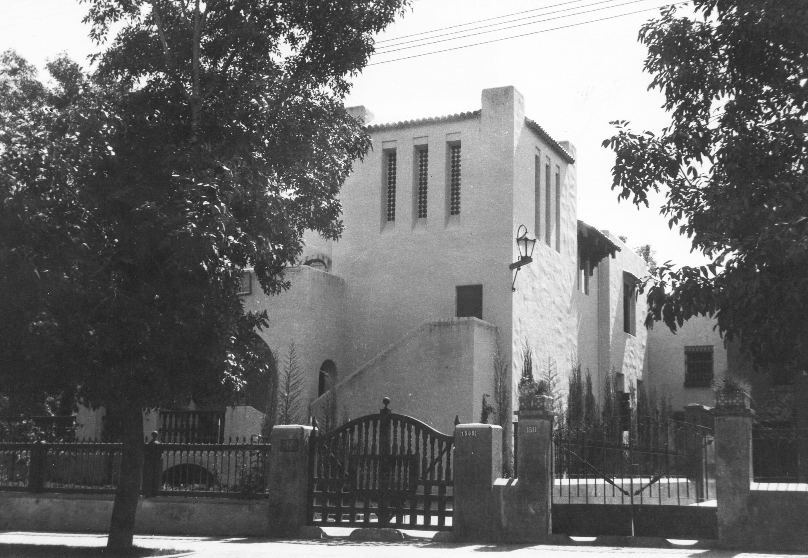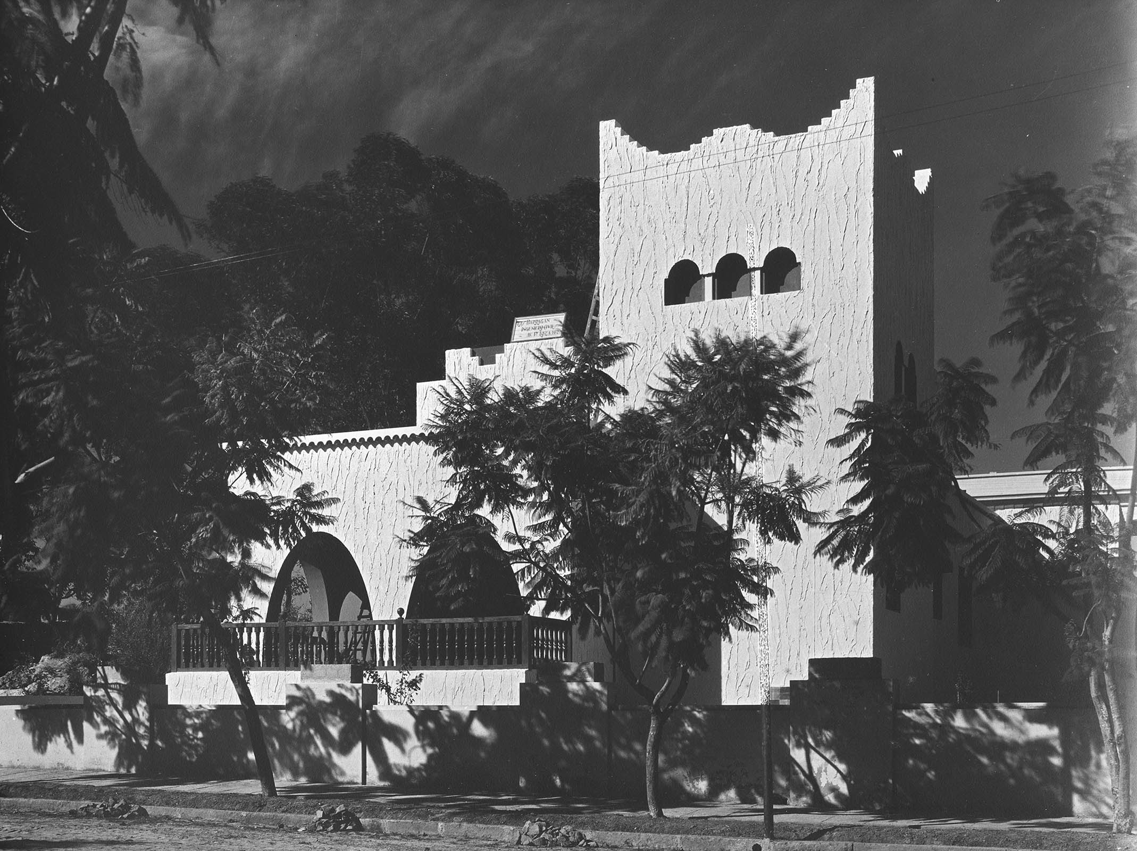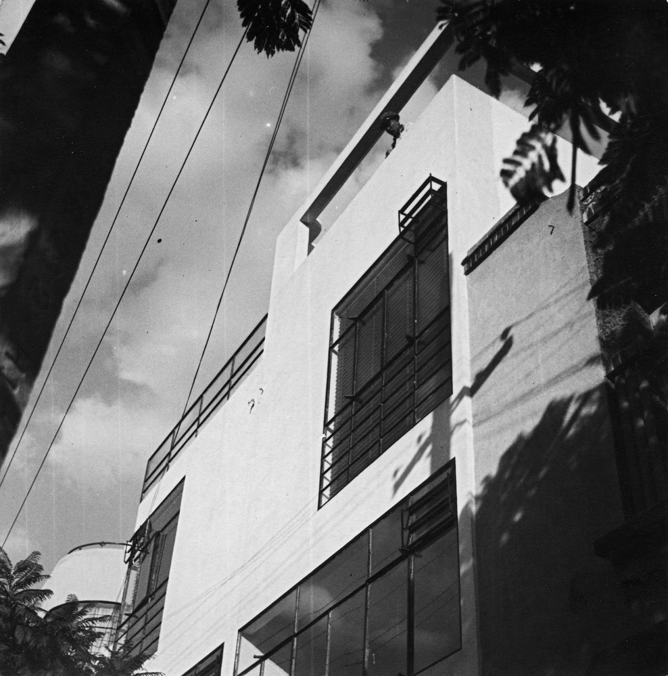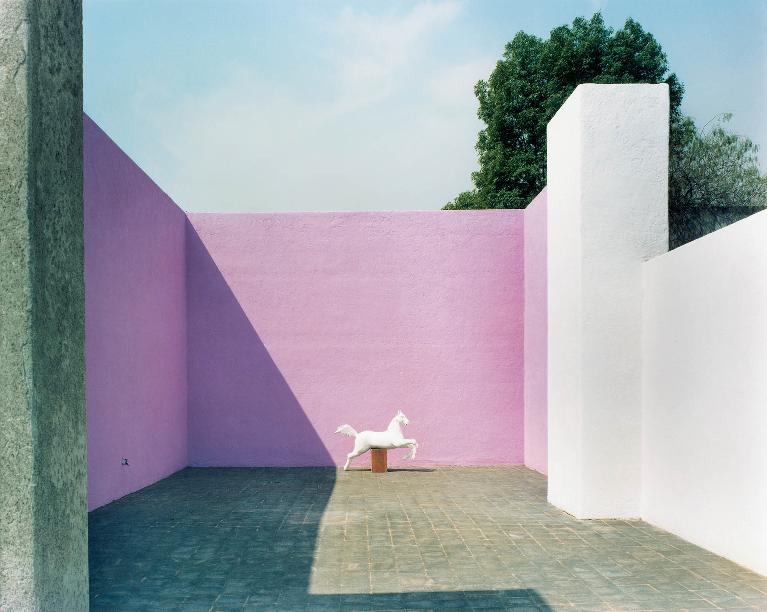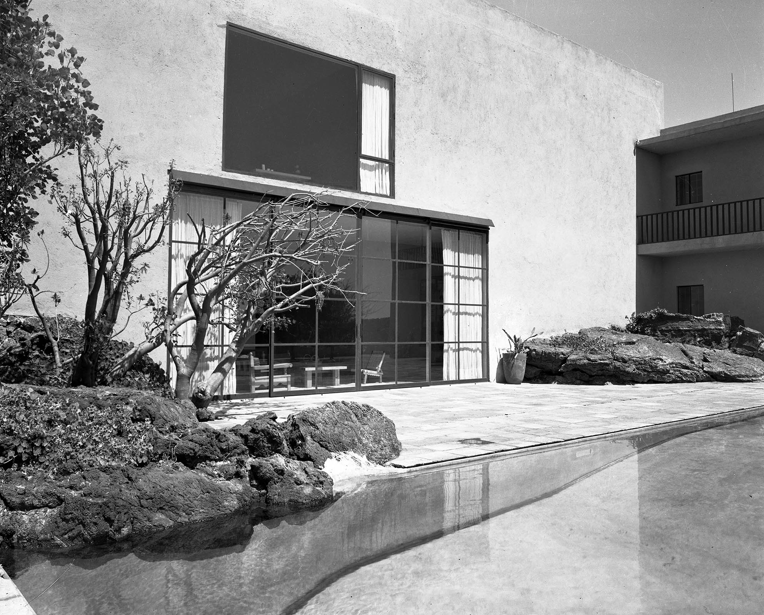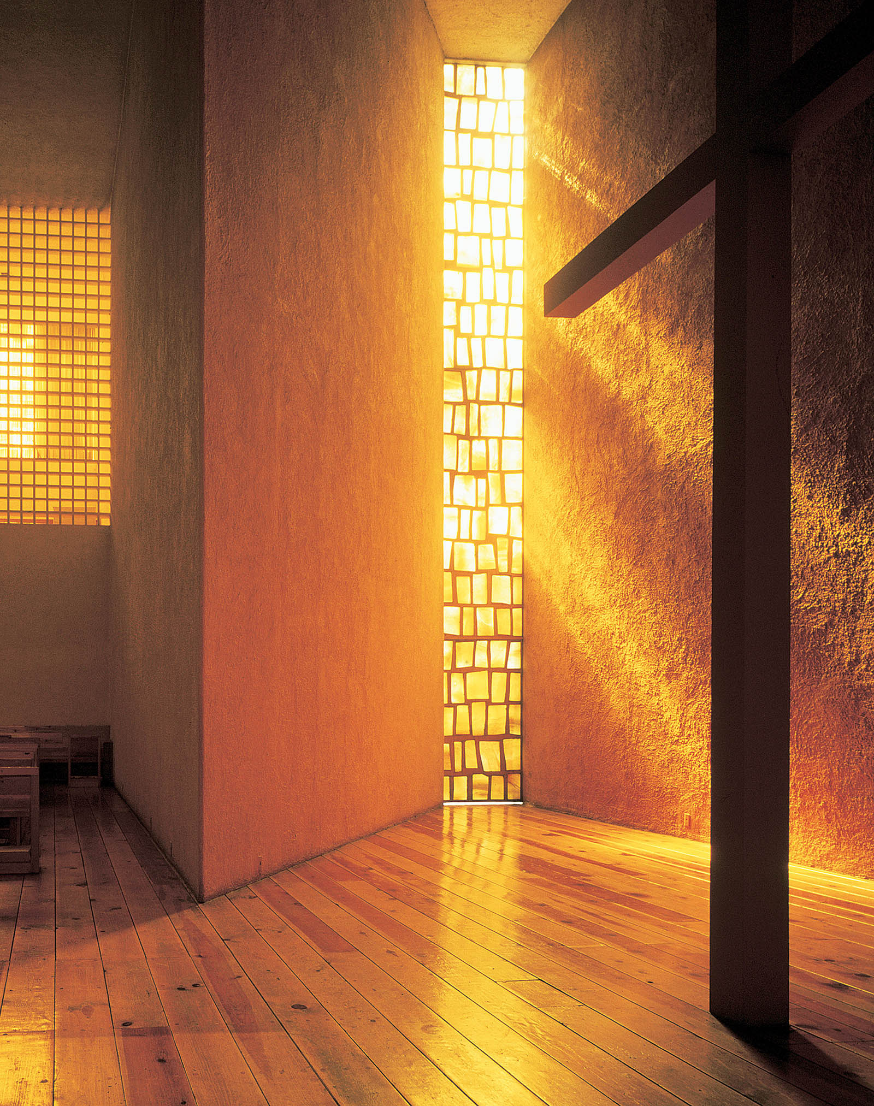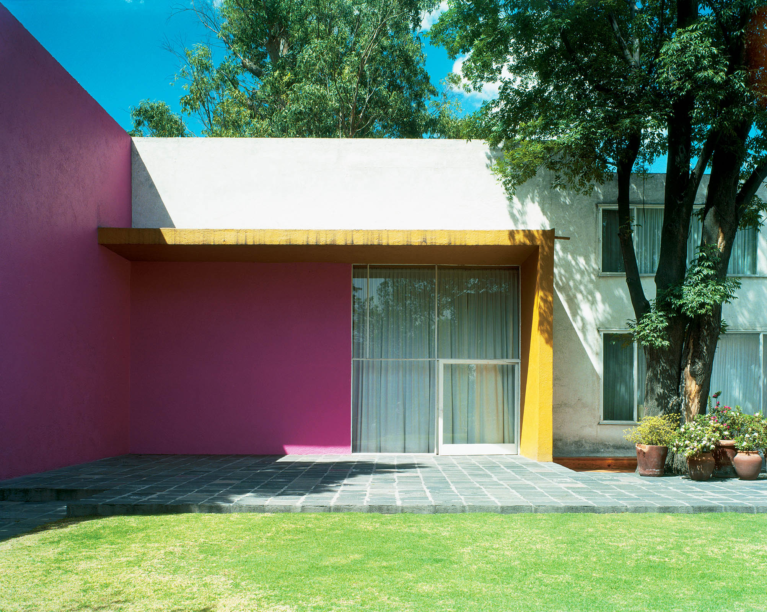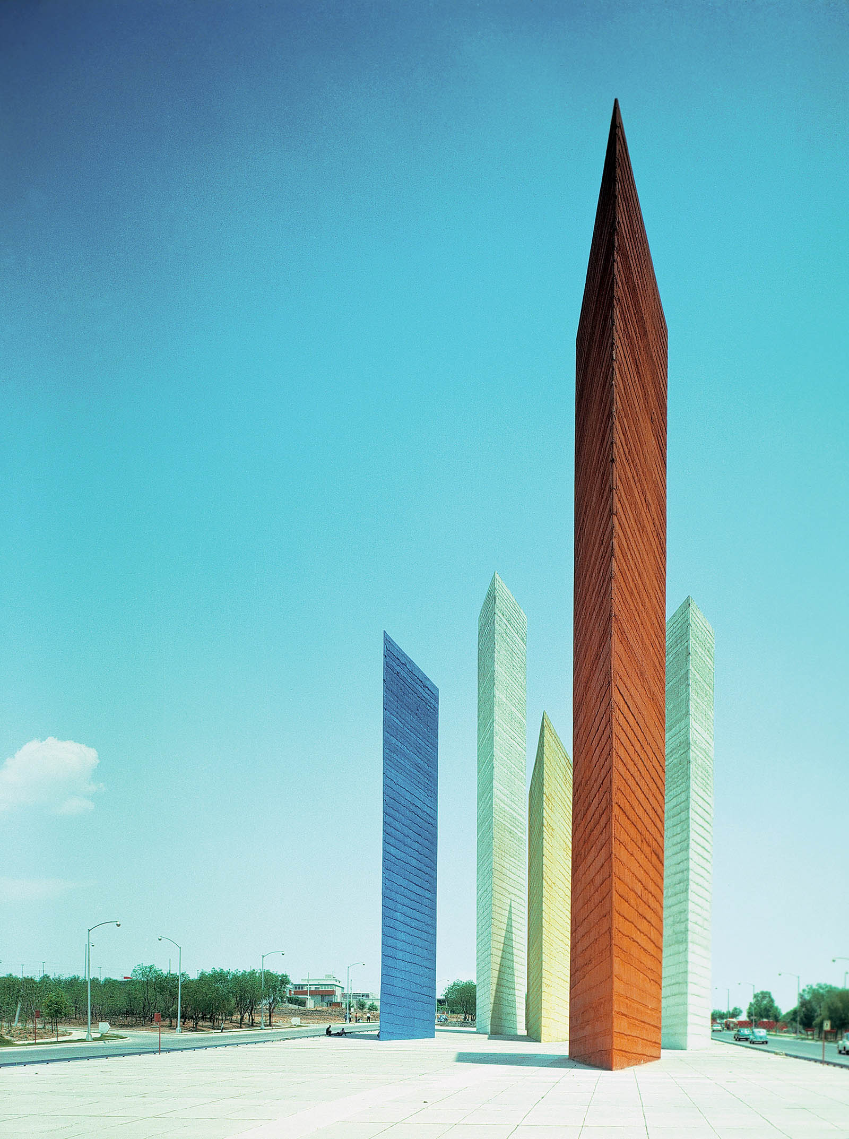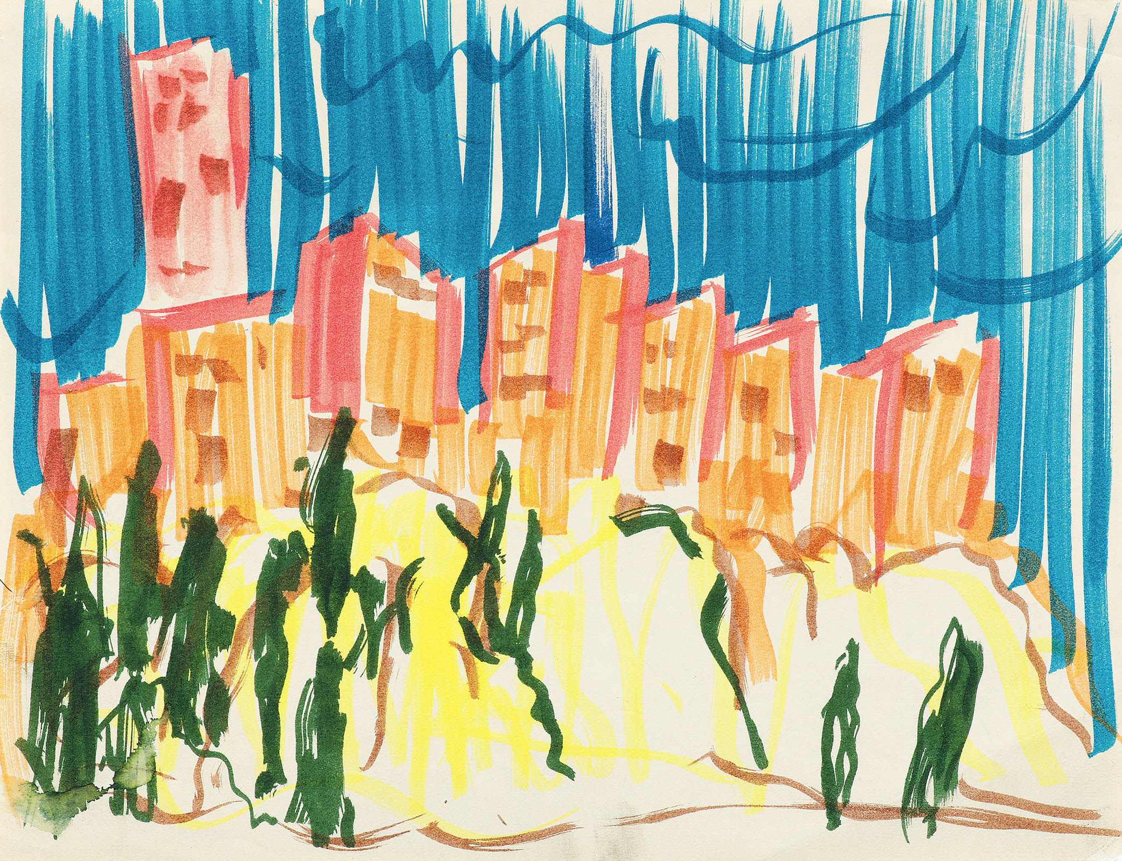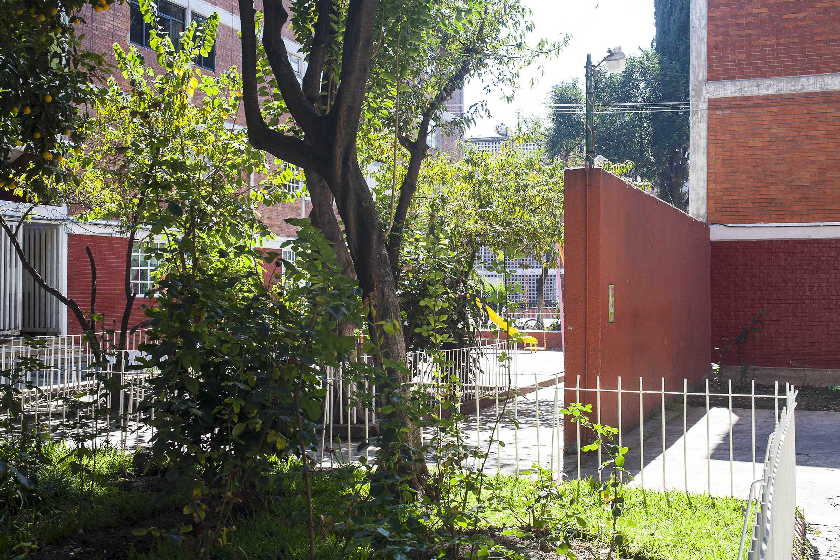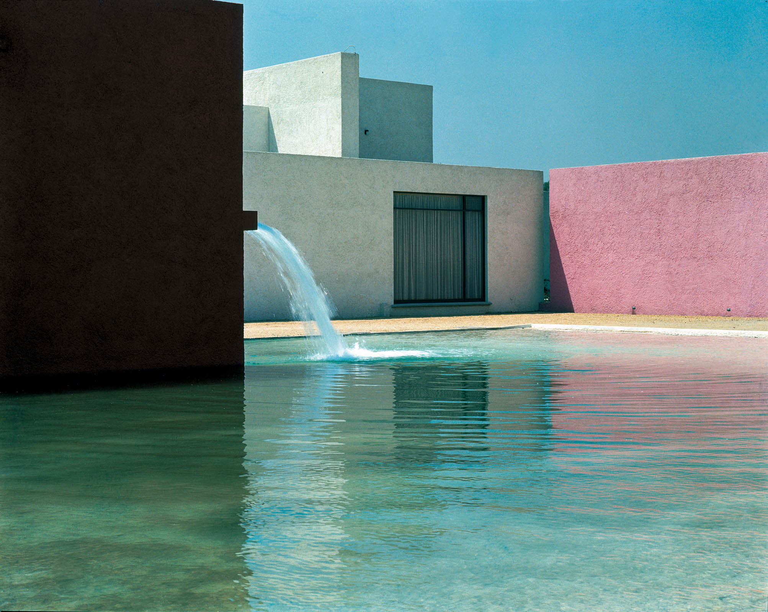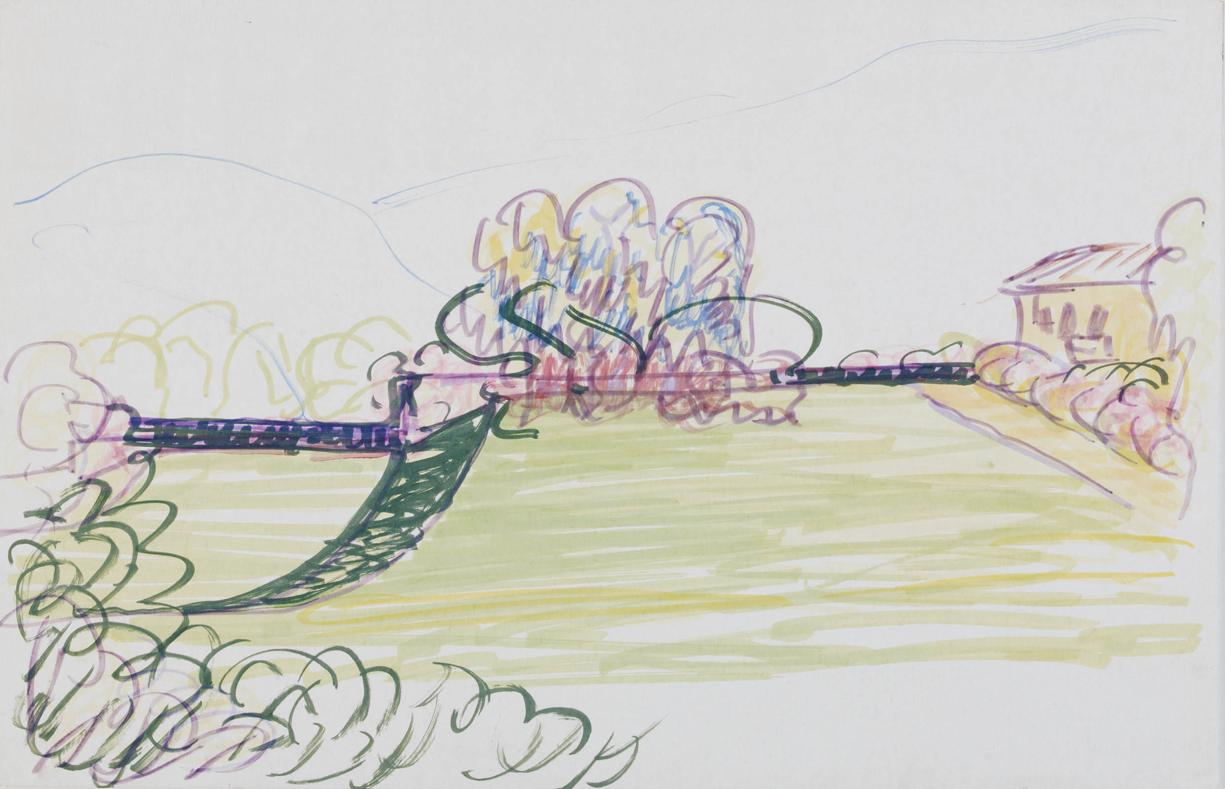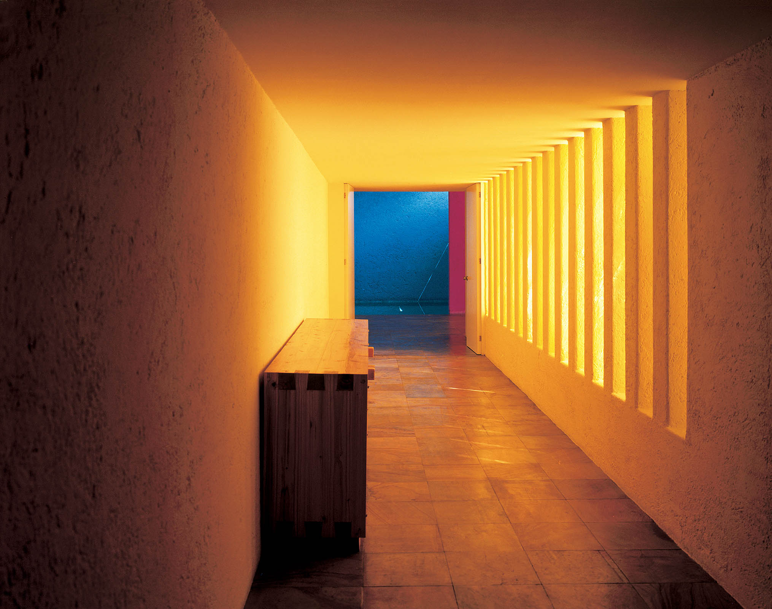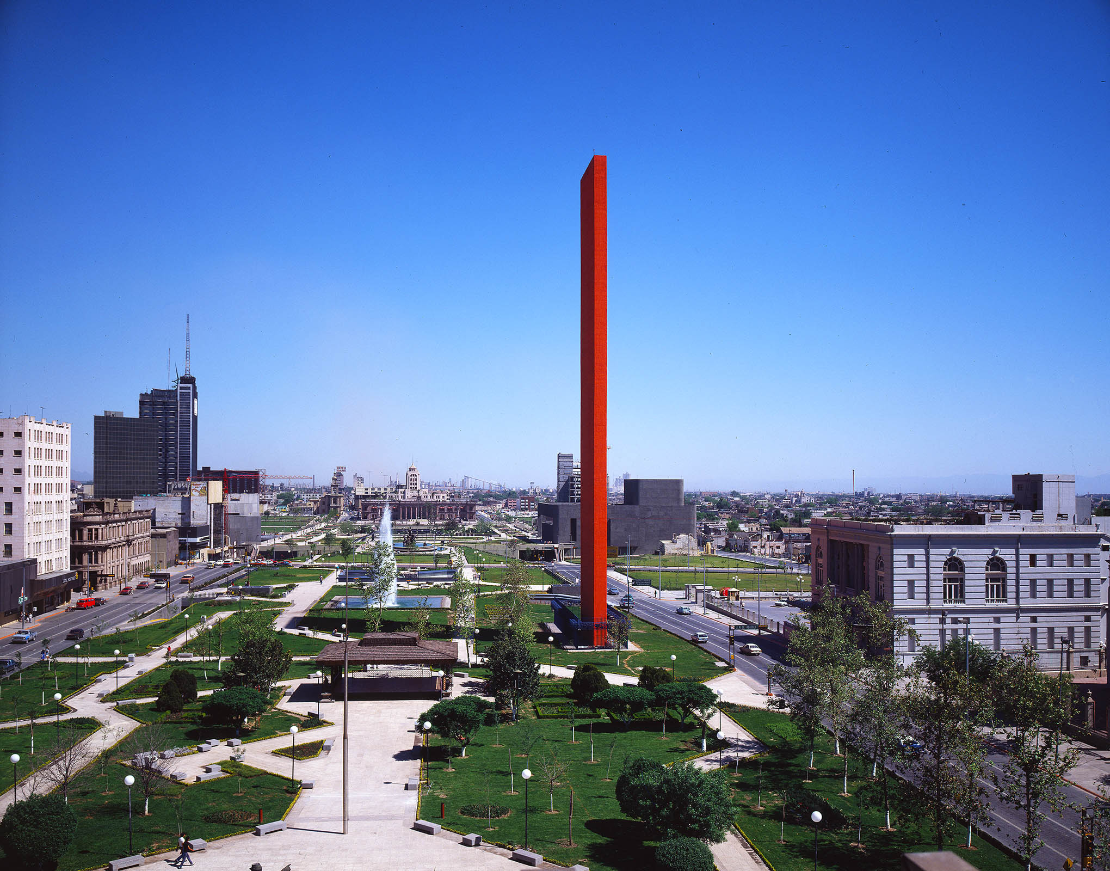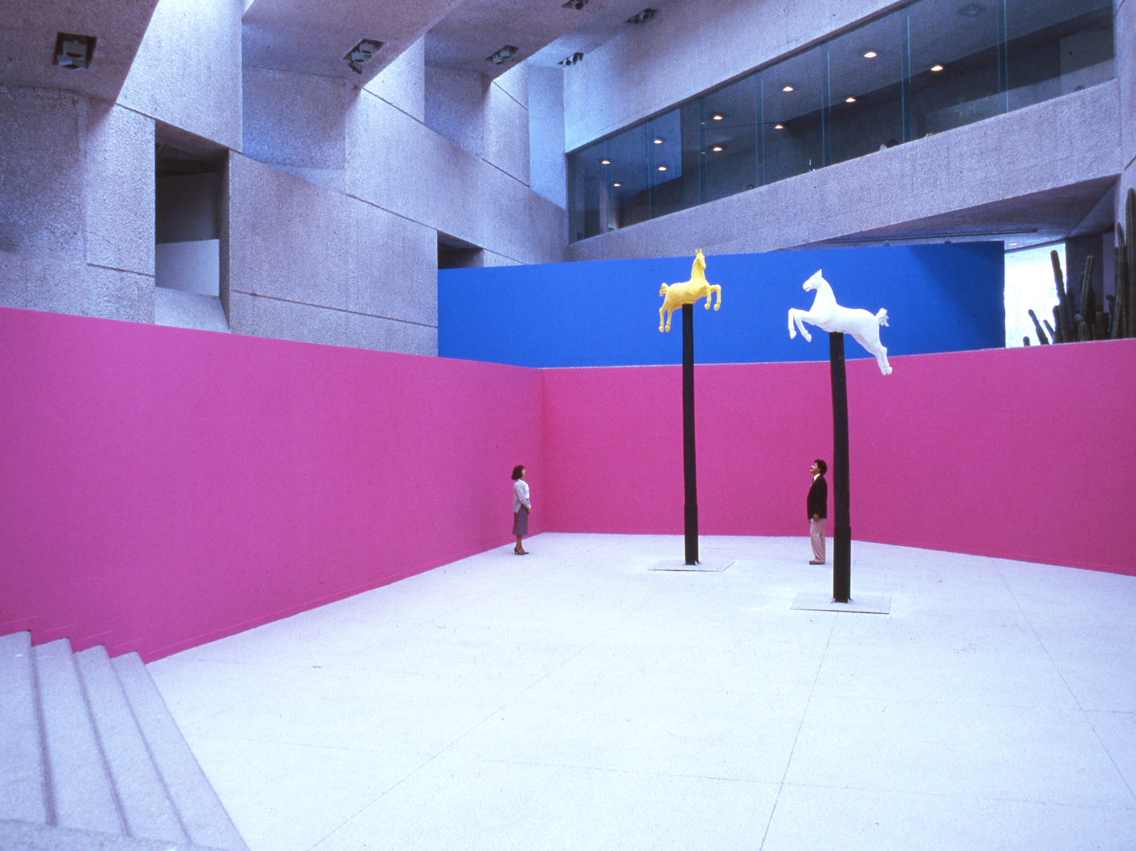
The project to design a house for Gustavo Cristo, head of the Guadalajara City Council in the late 1920s, is commonly dated to 1929. This residence marks a milestone in the evolution of Barragán’s design language, heralding a decisive shift in the treatment of outdoor spaces.

The archival documents referring to the project are scarce, consisting of a few undated period photographs. However, a schematic plan published in the September 1931 issue of the Architectural Record shows the original layout. In its current state, the house has undergone a number of interventions that have slightly altered its spatial configuration and interior details, while changes in the surrounding urban environment have affected the original setting and outdoor areas.
The building occupies a rectangular corner lot with its front facade overlooking Calle Pedro Moreno, a street that was under rapid development at the time, due to the expansion of Guadalajara’s residential sector. Resting on a platform, the house is elevated from the street and surrounded by a paved terrace. A few steps lead to the entrance loggia, whose elliptical arches – along with other decorative details – reveal the influence of a Moorish-style architecture that permeates the design of the entire residence.
The loggia shelters the main entrance, serving as a welcoming transitional space. A small vestibule connects to a double-height living room, which contains a projecting, open staircase. Set against the front wall, the stairs access a self-contained suite on the upper level. A lunette window allows natural light to permeate the space below. At the top of the opposite wall, a triple arched window provides further illumination.
On its north side, the living room gives way to the dining room, a pantry and the kitchen. Two bedrooms joined by a shared bathroom are positioned to the east of the living room. Towards the rear, set slightly apart from the main living spaces, is a study. Its pitched roof stands out from the cubic volumes comprising the main body of the house.
The flat roofs of the Cristo House compose a system of interconnected terraces, similar to the previous designs of the Aguilar House and the González Luna House. However, the rooftop of the Cristo House features a novelty. The tendedero, a walled area used to dry clothes, is configured here as a pure, almost abstract geometric form, a void enclosed by walls. It is raised by a few steps and accessed through an arched opening. The motif of the open-air room, introduced here for the first time, became a prominent compositional element in Barragán’s architecture.

A variation of the same theme appears in the rear patio and service court on the ground floor. The layout of the Cristo House is Barragán’s first attempt to implement an inward-looking scheme, one that incorporates the garden space rather than confining it to the margins of the plot. The area at the back of the site is thus treated like a continuation of the interior, as a succession of open-air rooms extending the sequence of the internal spaces. Three walled courtyards are articulated by masonry partitions, one of which is pierced by an elliptical arch. Two blind arches of the same type adorn the street side of the perimeter wall. Both the partition and perimeter walls have a rough stucco finish that contrasts with the glazed tiles used for the coping.

The same coarse textures characterize the front facade, where an array of decorative features such as crenellations and elaborate balustrades, along with the vivid colour accents of the openings and passageways, reveal the persistent influence of Ferdinand Bac’s evocative iconography. Such exuberance, however, is mainly found in the formal areas of the residence. It was in the design of the secondary, functional spaces, at the rear of the plot and at roof-top level, that Barragán freely experimented with a more abstract, innovative approach, complemented by locally sourced materials and vernacular accents.



