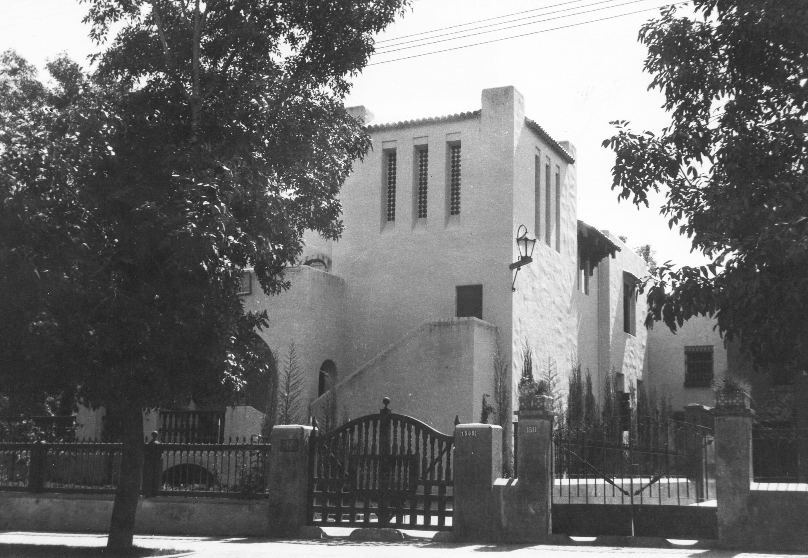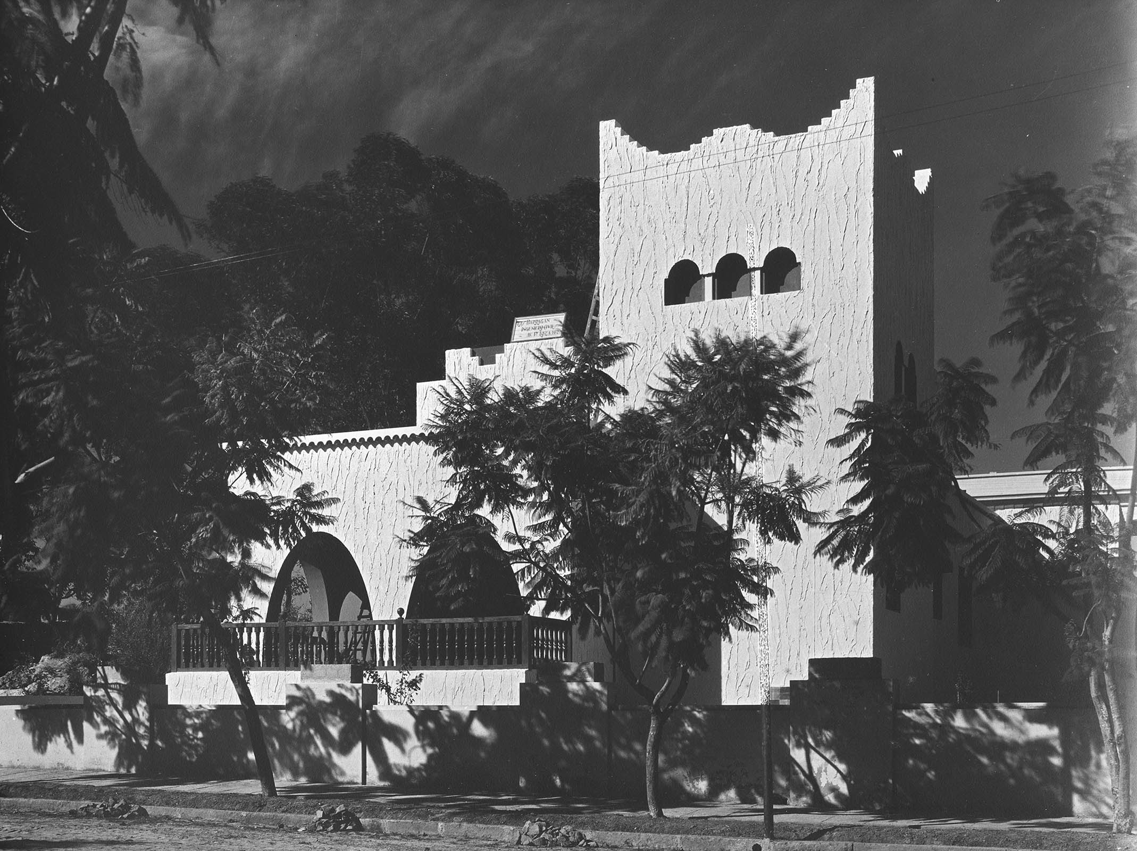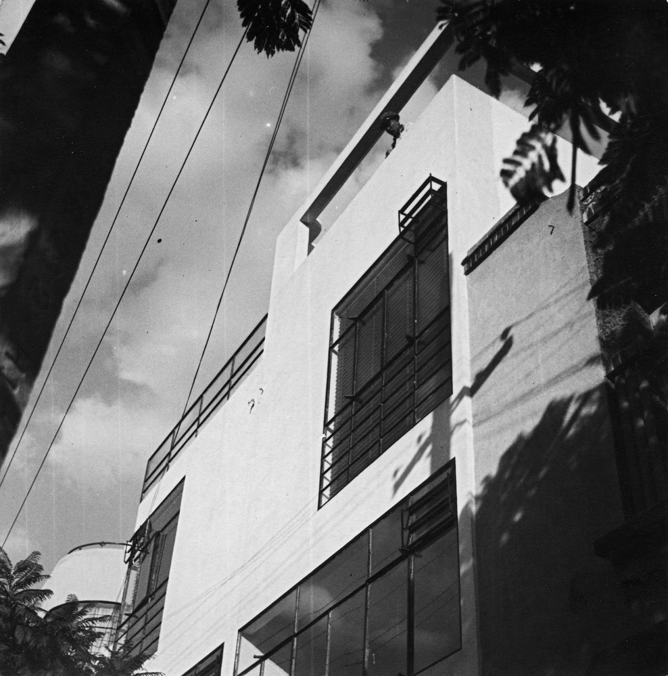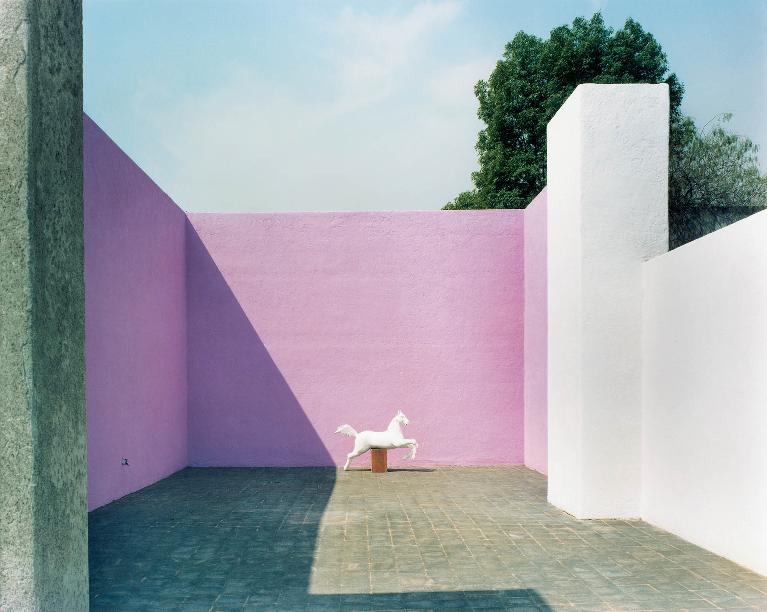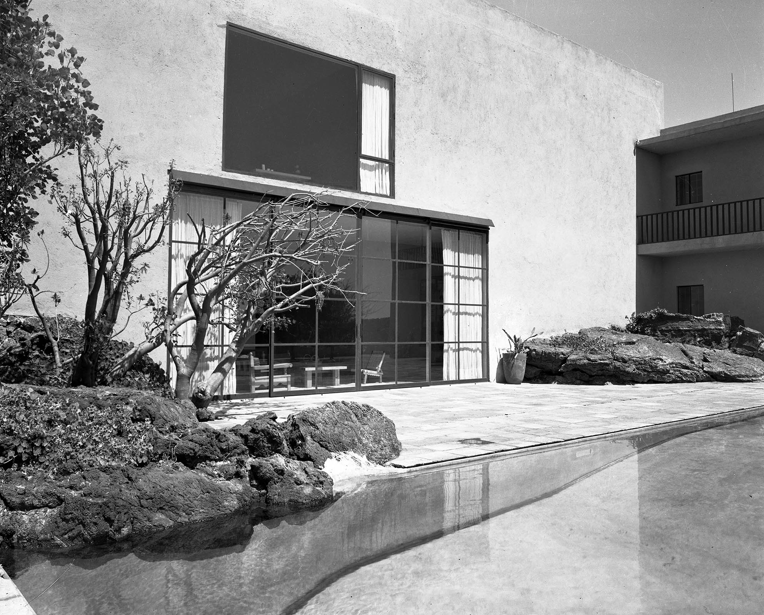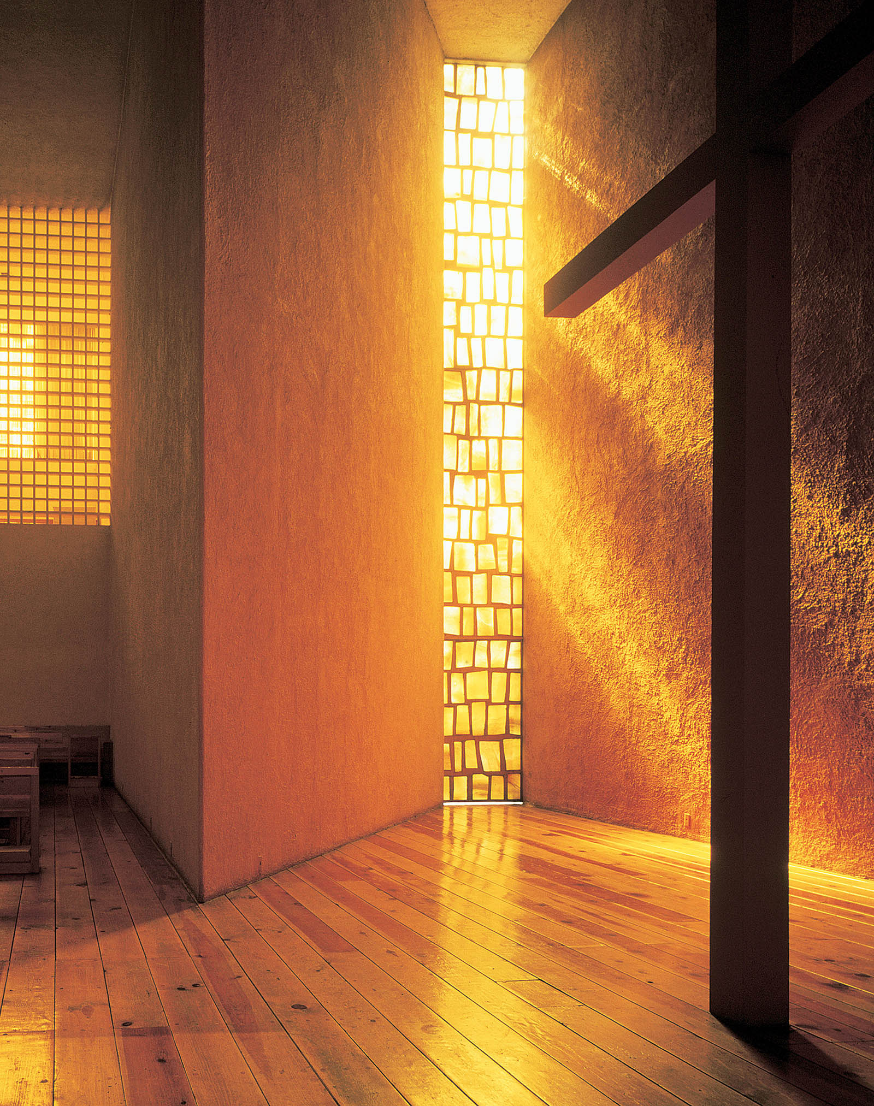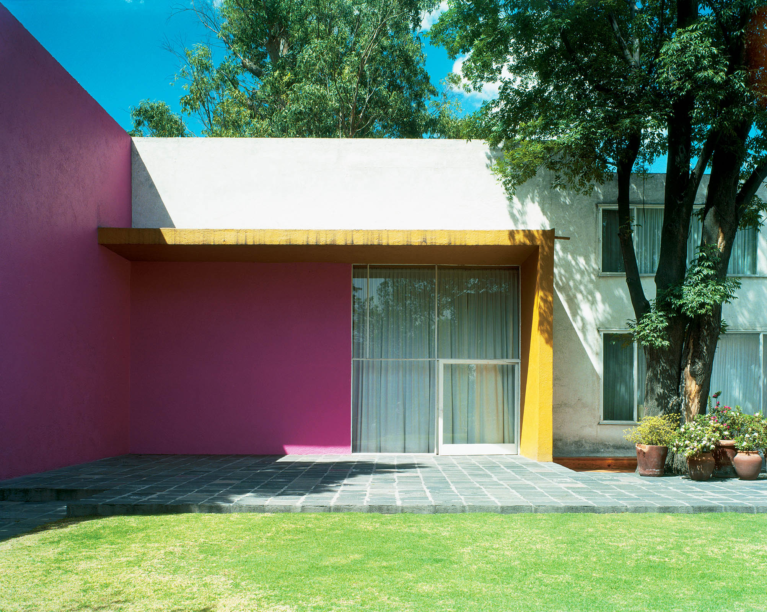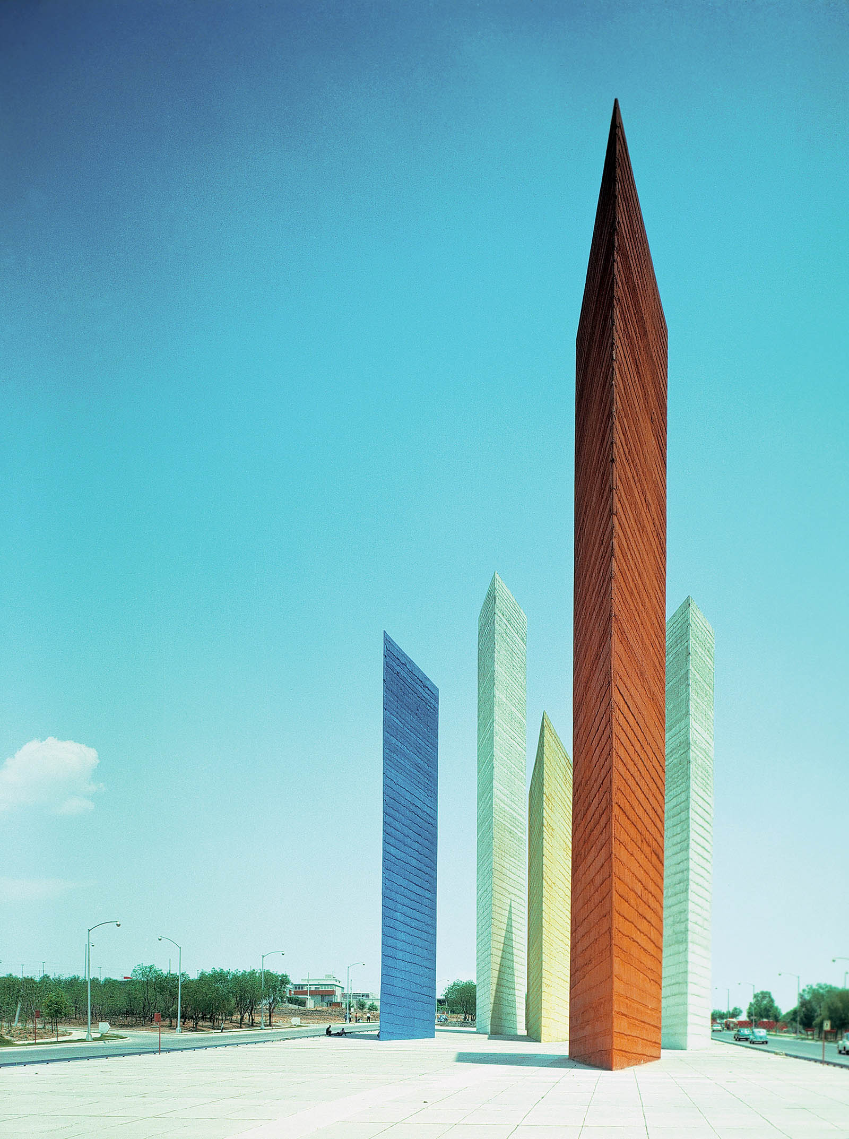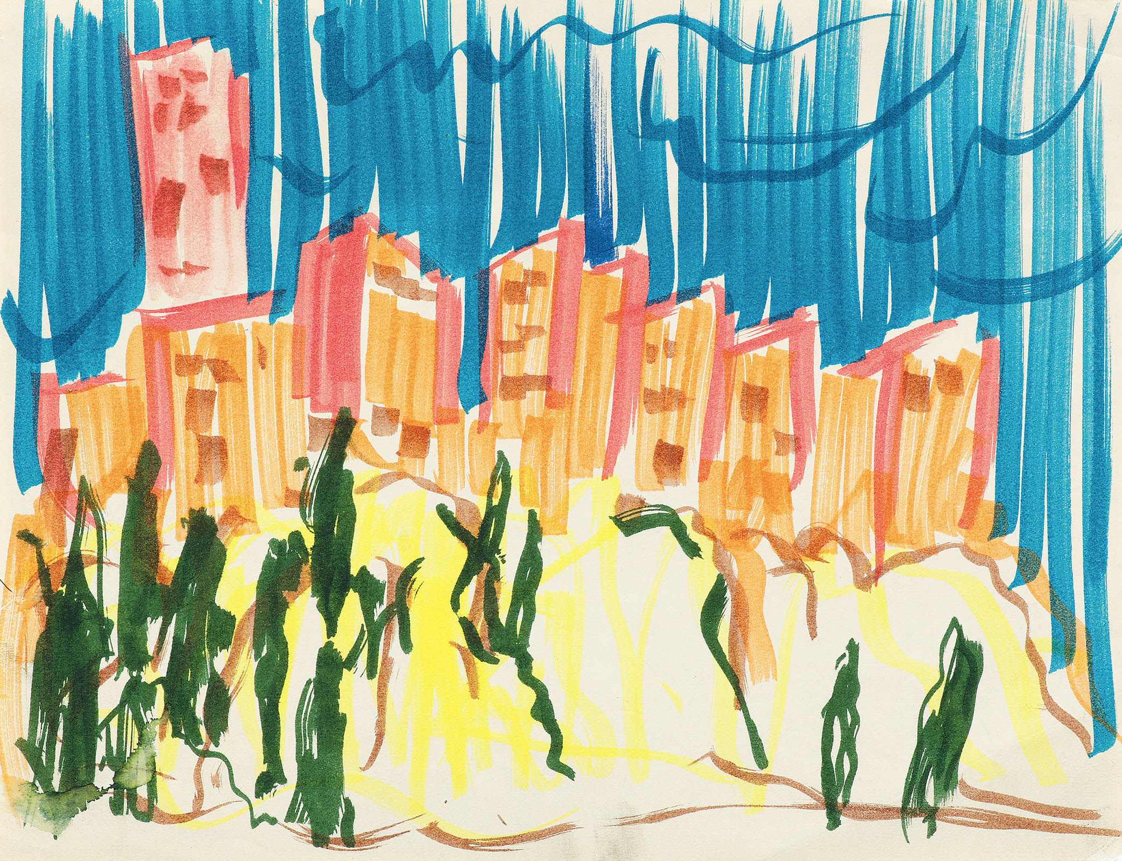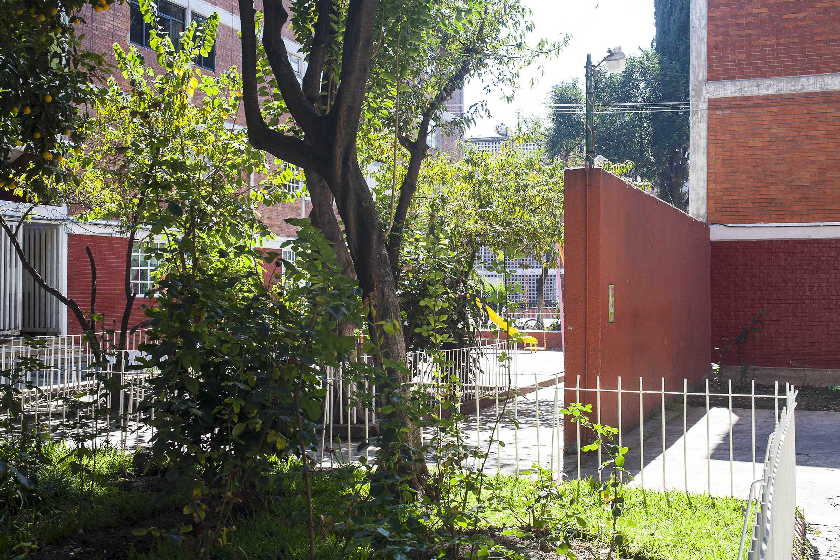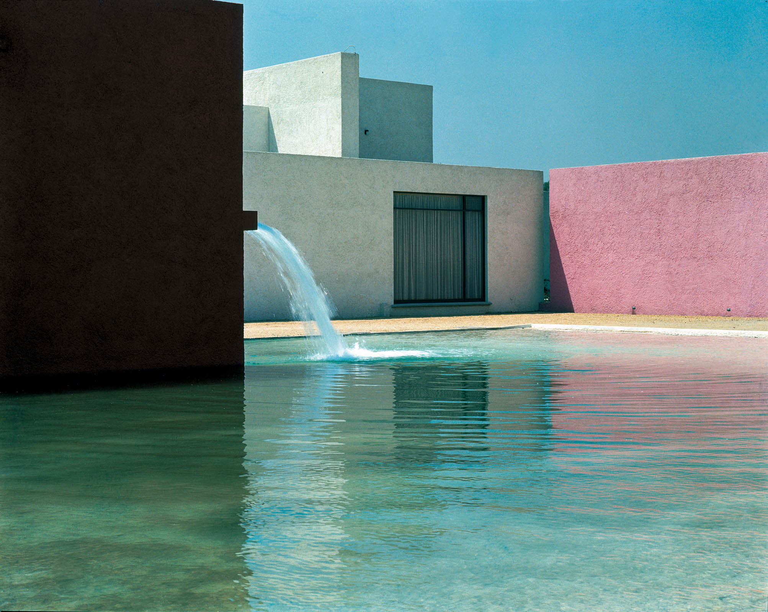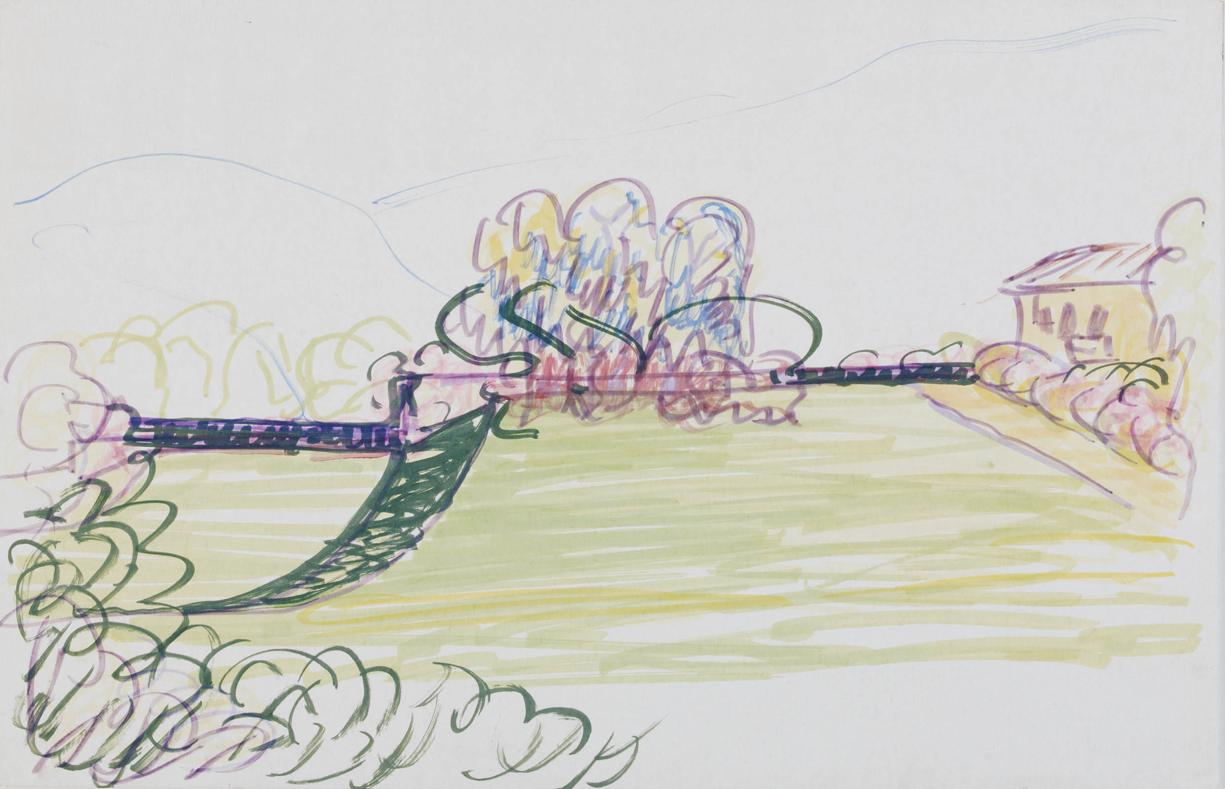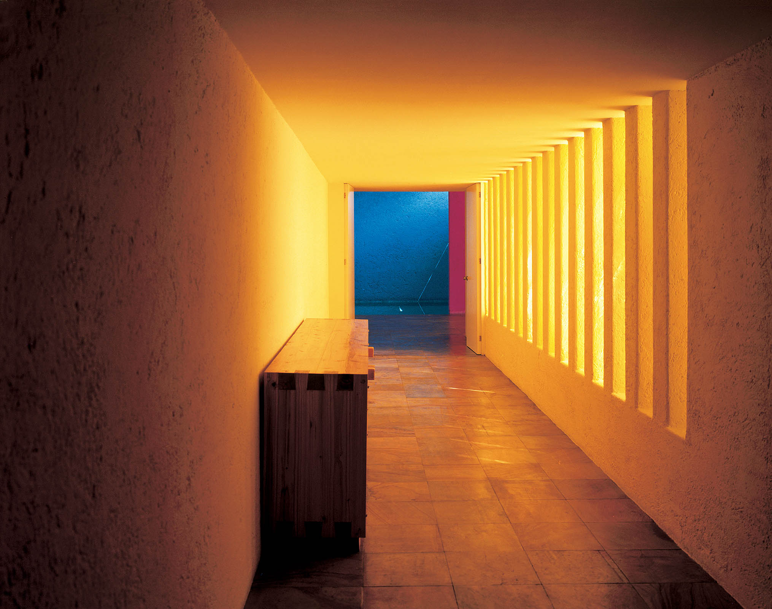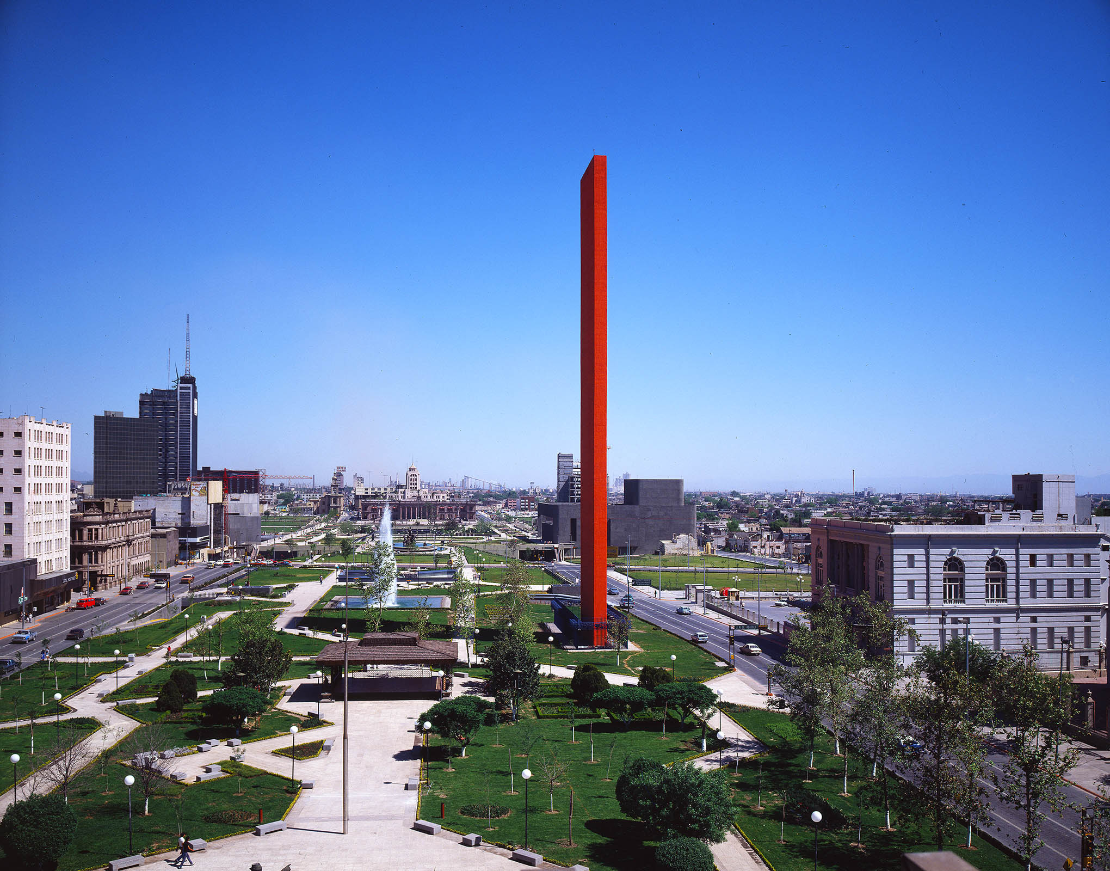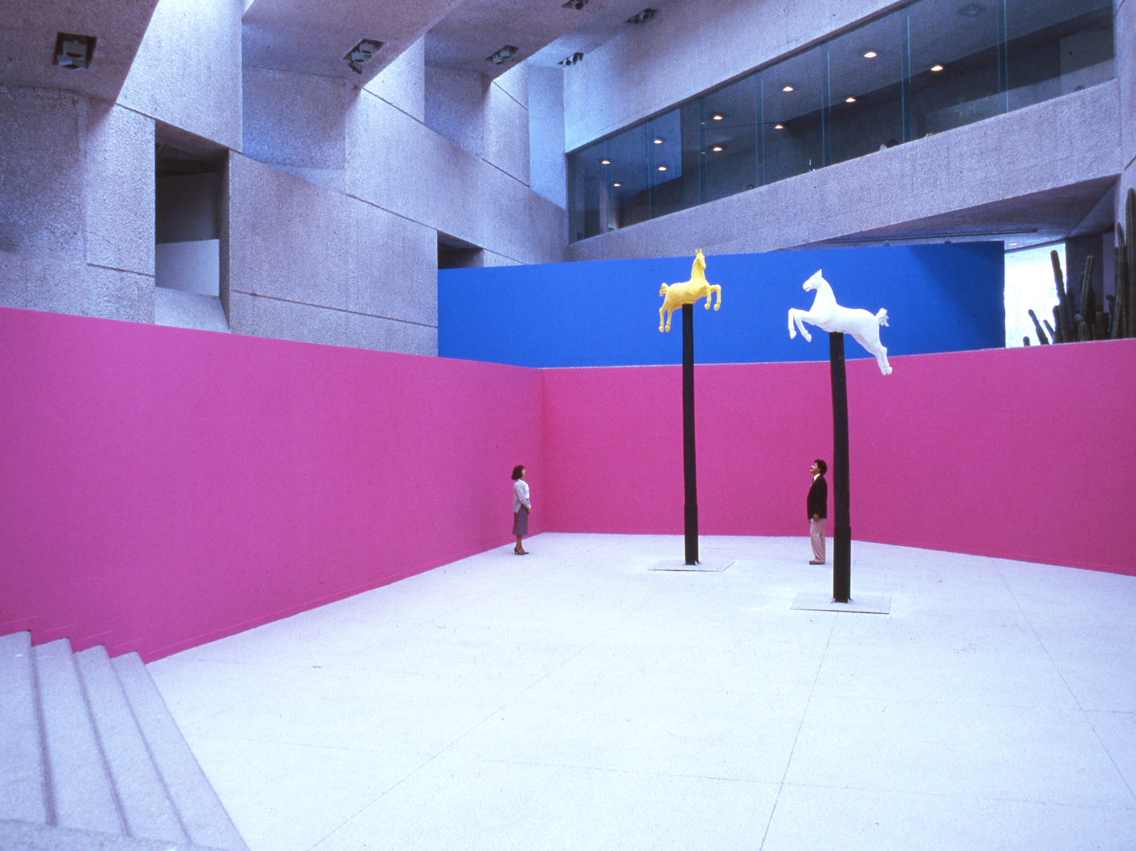
One of the first dwellings to be built in the Jardines del Pedregal development was a residence designed by Barragán for the young attorney Eduardo Prieto López and his wife Esther Sánchez Mejorada de Prieto. The design work encompassed all aspects of the project, from the demarcation of the plot to the interior furnishings and key decorative details.

The construction proved to be a lengthy process taking around three years – evidence of the many challenges associated with the early phases of the visionary enterprise that led to the urbanization of the wild, unspoiled volcanic landscape of El Pedregal. Once built, images of the house were used to convey the essence of the architect’s conception for the new residential area: modern, neat cubic volumes built from natural, locally sourced materials, positioned on the respective plot in such a way as to allow for a spacious, well-structured garden.
In the mid 1940s, while the subdivision was still in its preliminary stages, Barragán encouraged the client to invest in the new development, offering generous terms for both the purchase of land and the design and construction costs. The chosen corner site covered a total area of 15,280 square metres, located at the junction between the main road into the subdivision, Avenida de las Fuentes, and the transversal Calle de la Cascada. Like modern pioneers, the young couple embraced Barragán’s vision and signed the sales agreement on 11 July 1946. Due to technical and bureaucratic complications linked to infrastructure works, the excavations for the house did not commence until May 1949. Two years later, the construction was completed.
Barragán’s general approach was to preserve as much as possible of the existing landscape and native plants. Three flat-roofed, interconnected volumes occupy the northern portion of the site and serve specific functions: the main block accommodates the living spaces and the guest reception areas; the east wing contains the sleeping quarters; and the third volume, set at a distance from the others, includes the garage, staff quarters and further facilities. At the northwest corner of the property, a row of small storage rooms extends along the oblique margin of the plot. This volumetric arrangement allows for a generous entrance patio in the west as well as clearly defined areas for the service patio and the swimming pool terrace in the east.
Barragán’s design took advantage of the terrain’s gradient by partially inserting a section of the building into the slope. The house entrance leads through a spacious transversal hall to the two principal levels of the residence and the various functional zones in the main block. The interconnected living, dining and breakfast rooms are set on the upper level and articulated by a centrally placed, monolithic fireplace. This organization allows fluid circulation within the open plan while clearly defining each space. Large, full-height glazed openings in every room provide views of the garden to the south and frame the vast landscape to the east.
The bedroom wing is positioned perpendicular to the main block, flanking the swimming pool terrace on the north side. On the upper level, a corridor turns at a right angle to access the master suite and a second bedroom with an adjacent wardrobe and bathroom. Both bedrooms are generously sized and share a long balcony facing south. Two further en-suite rooms are located on the lower level of the wing, reached via the open staircase at the east end of the entrance hall and a corridor corresponding to the one above. The layout of the residence’s lower level also extends below the living room, where additional space is carved out of the rocky terrain to accommodate a study and family room. This latter area opens directly onto the pool terrace through a full-height, glazed door. The roughly rectangular outdoor space features volcanic stone paving that abuts the pre-existing lava concretions.

The gnarled, dark rocks create a strong visual contrast with the smooth planes of the facades. Their simple stucco finish in the colour of pale terracotta emphasizes the purity of the volumes, subtly articulated by the geometry of the openings, the neat lines of the chimneys and the canopy roofs sheltering the two south elevations.
Early photographs by Armando Salas Portugal capture the abstract, almost monastic arrangement of the interiors as originally conceived by Barragán, and also convey his unique synthesis of a Modernist aesthetic with attributes of the Mexican colonial heritage. In these images, the entry hall and living room are sparsely furnished with monochrome woven rugs, a few unvarnished wood and leather chairs, low and high tables and sideboards of simple design. Over time, additional furniture and a collection of Mexican artworks and artisanal objects found their way into the domestic space, progressively softening and personalizing the rigorous restraint that characterized the architect’s initial concept.
A few other minor changes to the house were implemented over the years, principally the addition of a small entrance volume around 1970. The residence’s colour scheme was also modified over time, both internally and externally.
The austere geometric volumes of the villa find a counterpoint in the organic shapes, textures and hues of the surrounding garden, a space to which Barragán devoted much care. As in his concurrent work on the land across the street from the Prieto López House, destined to become a showcase garden, the architect altered the natural site with subtle, measured interventions. Intentional efforts were made to respect and preserve original elements such as plants and rocks, while at the same time exploiting the different levels to create diverse settings and spatial experiences. Over the years, the vegetation gradually matured, becoming thick and lush as the property was subdivided to meet the needs of its inhabitants. However, despite these small adjustments and the far more dramatic change in the density of the neighbourhood, the special symbiosis of the residential ensemble and its garden retains the distinctive character instilled by Barragán back when Jardines del Pedregal was still an unalloyed, utopian urban vision in a desert of lava.









