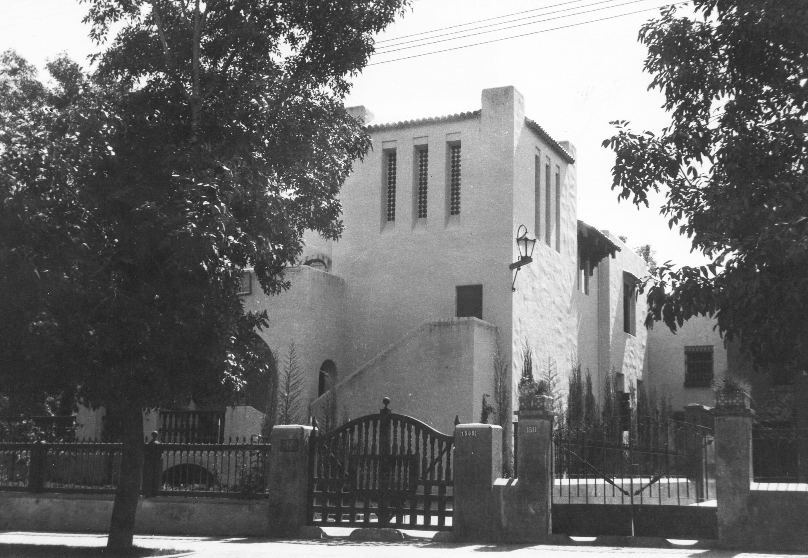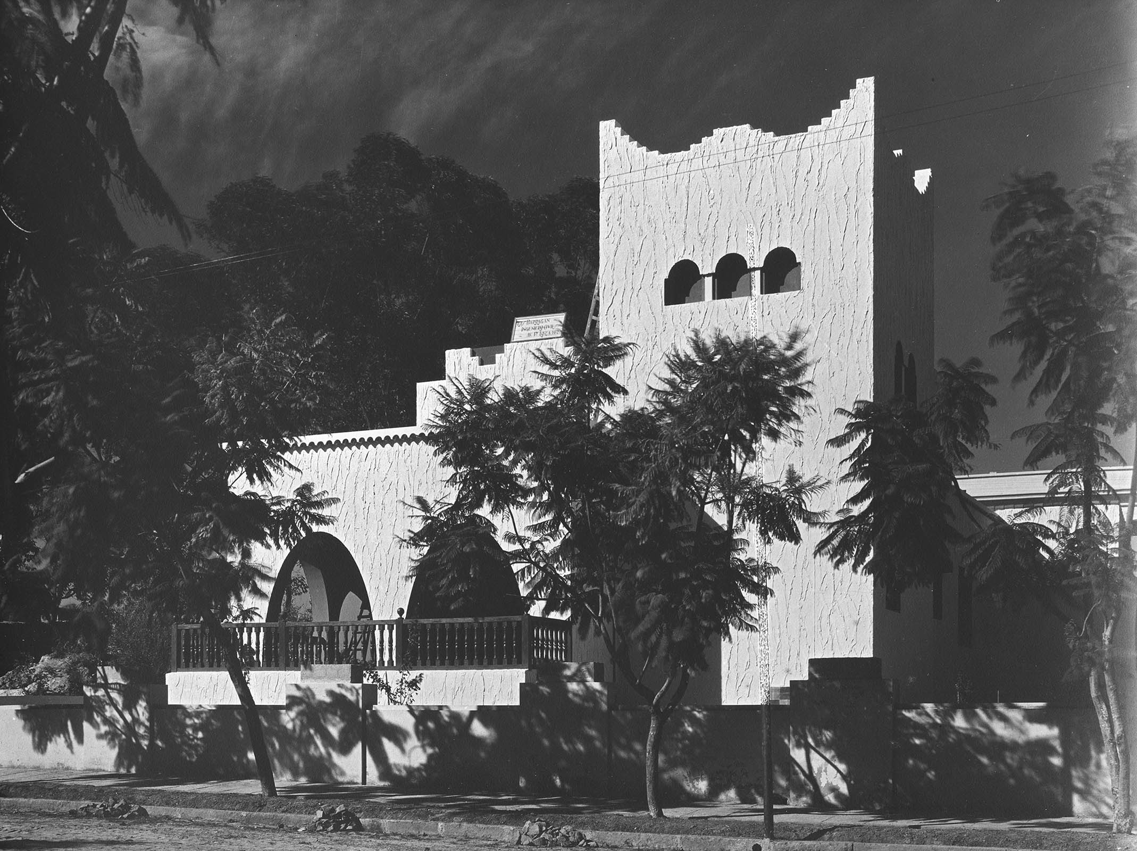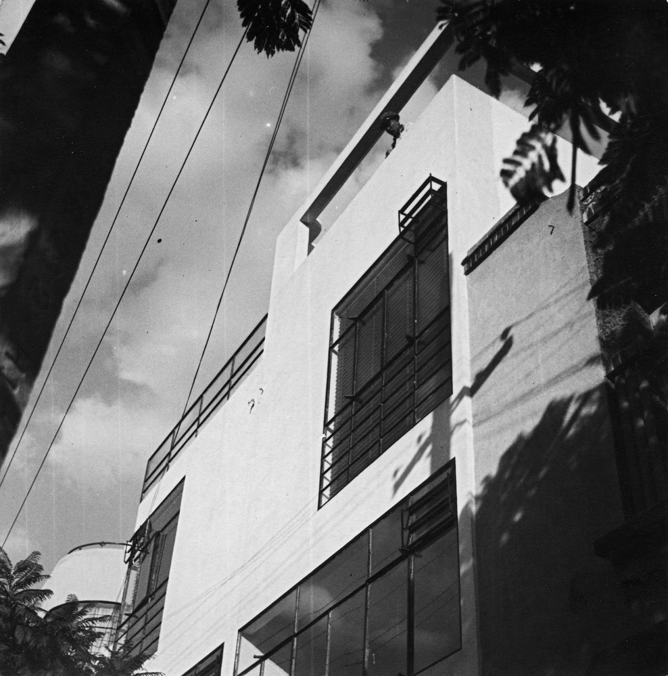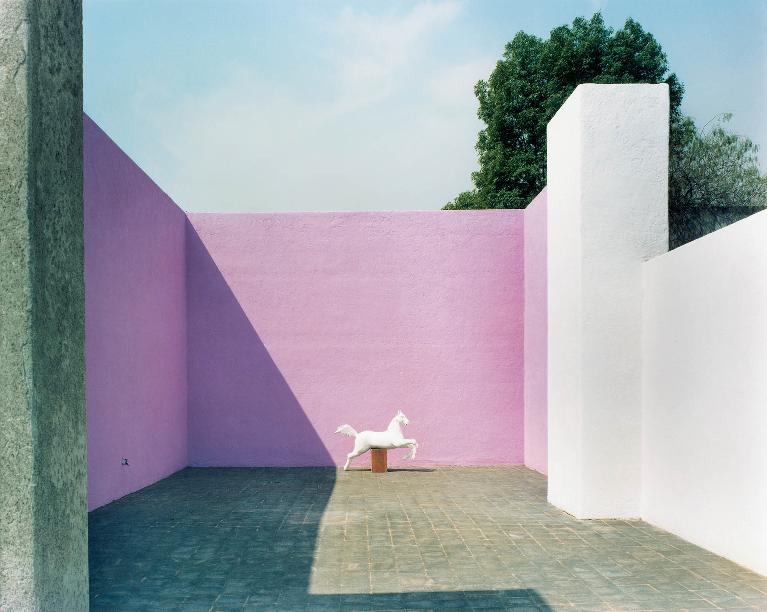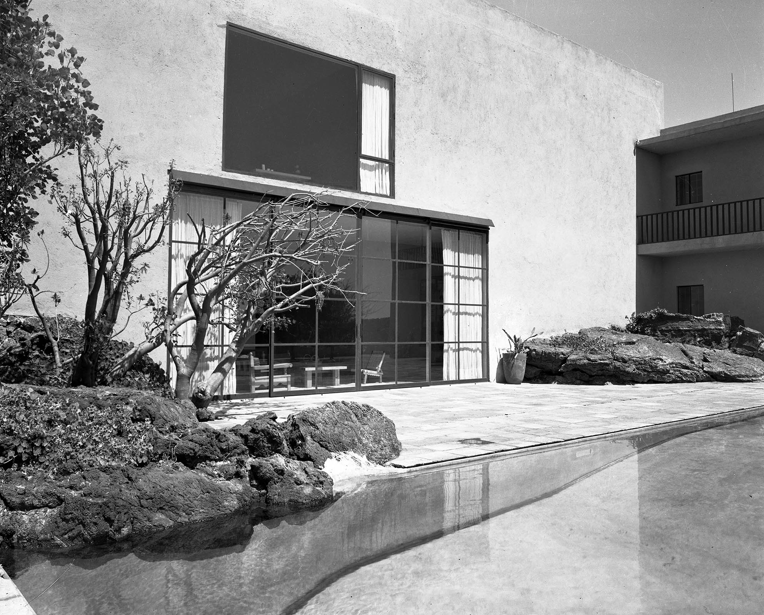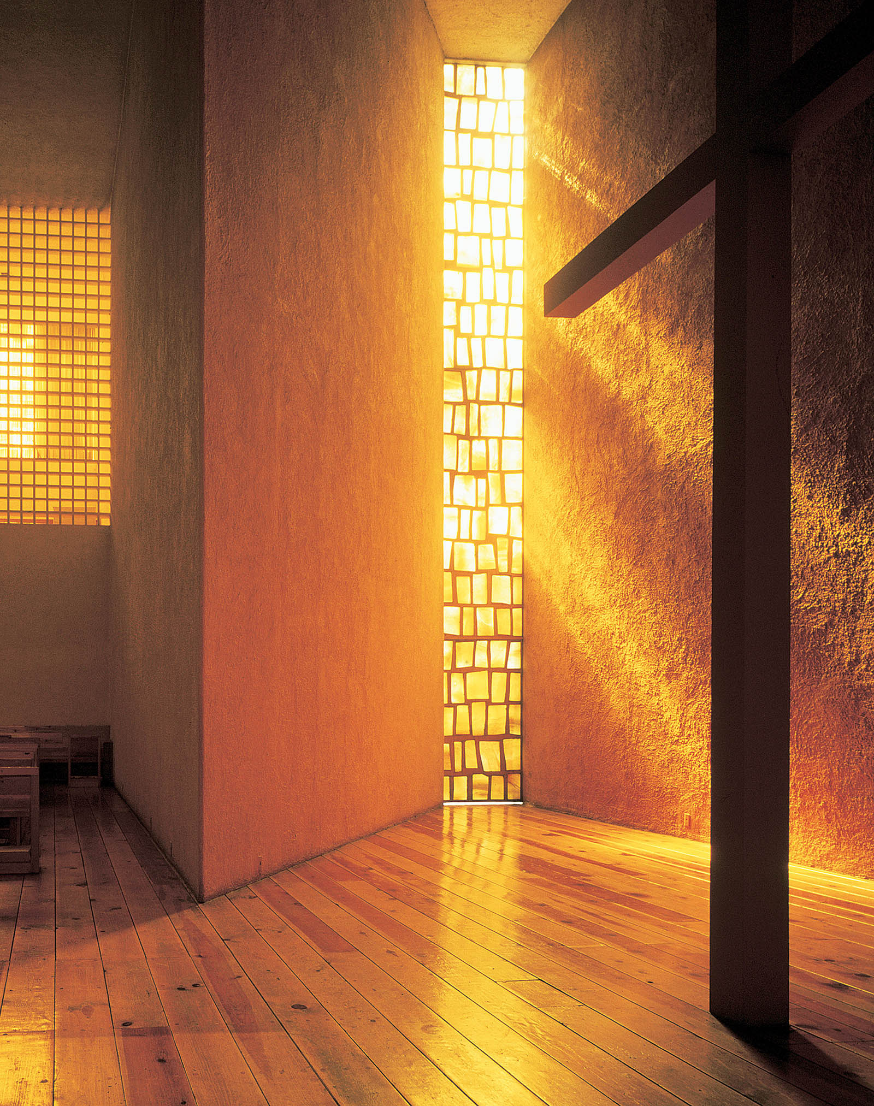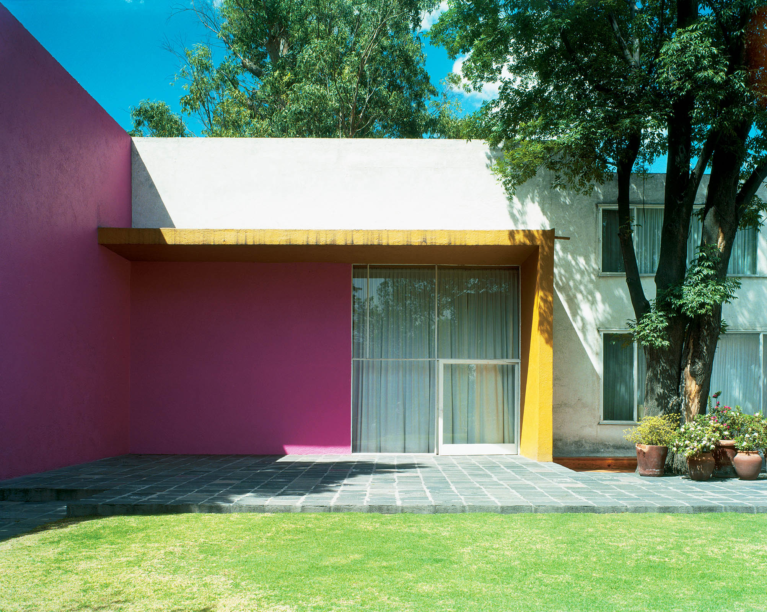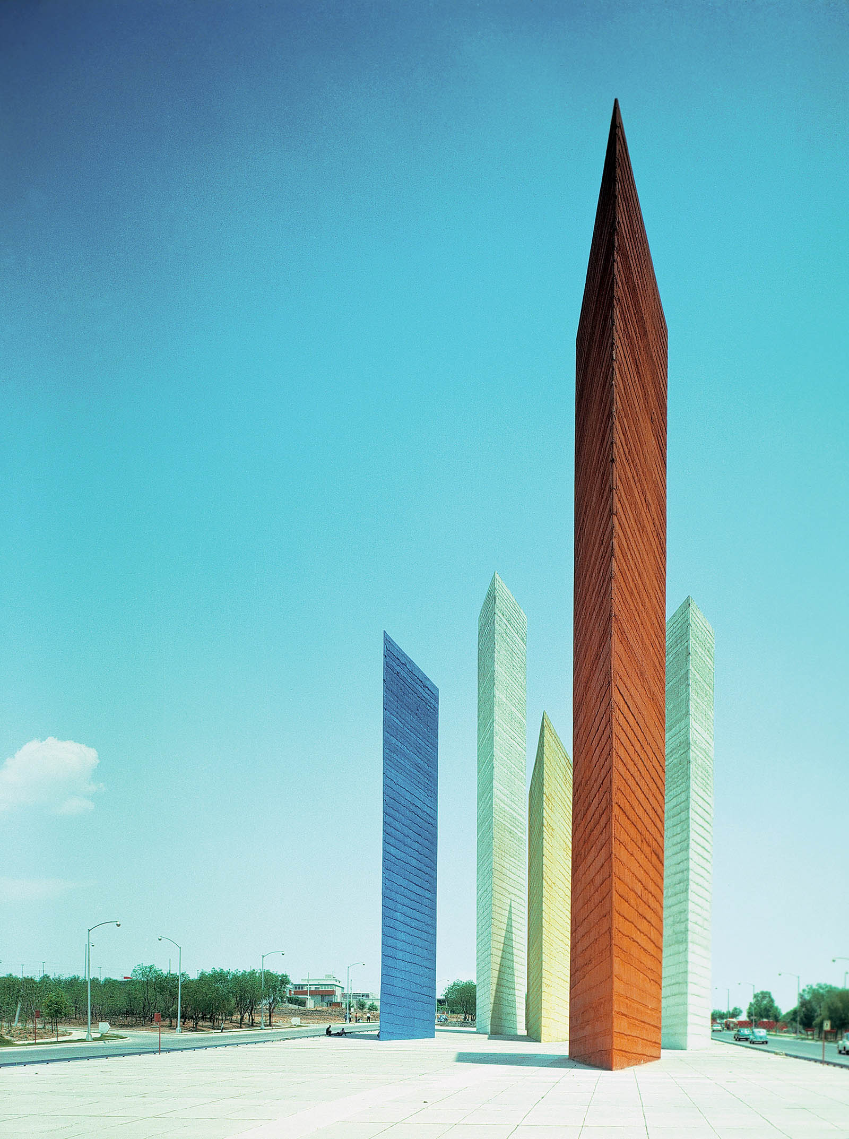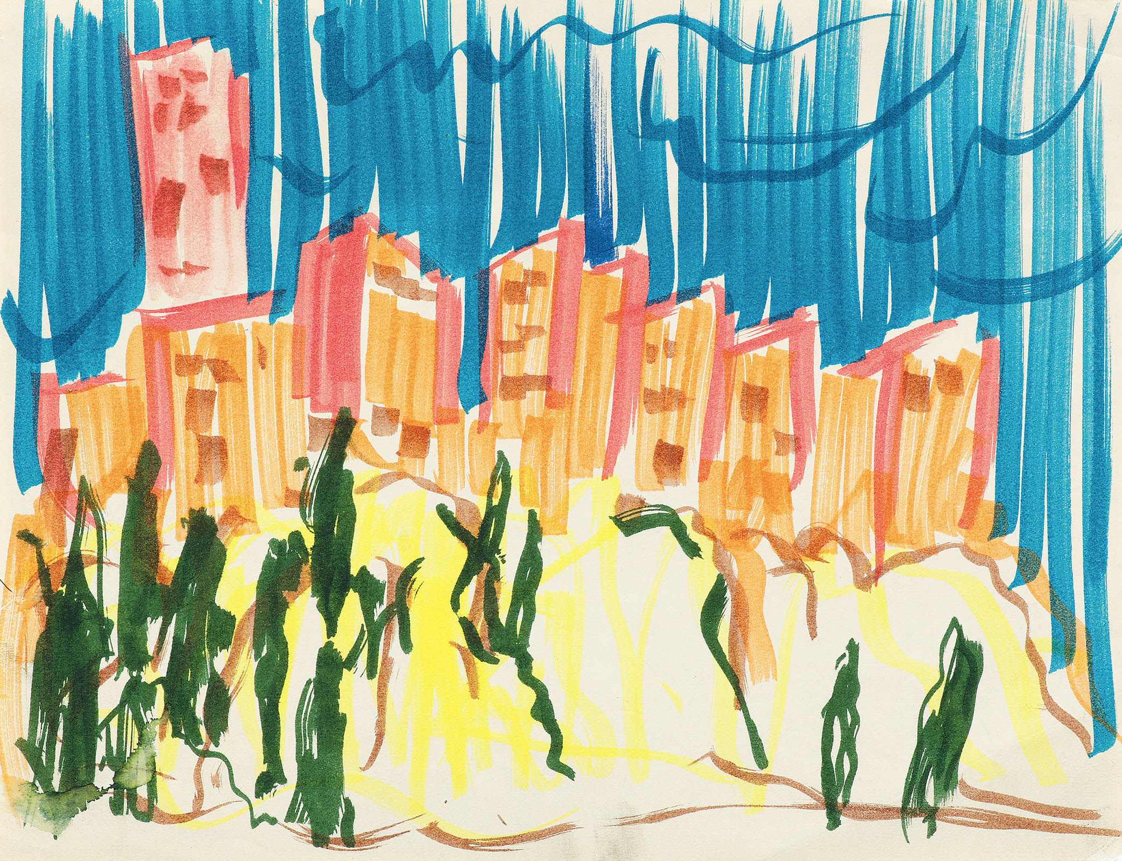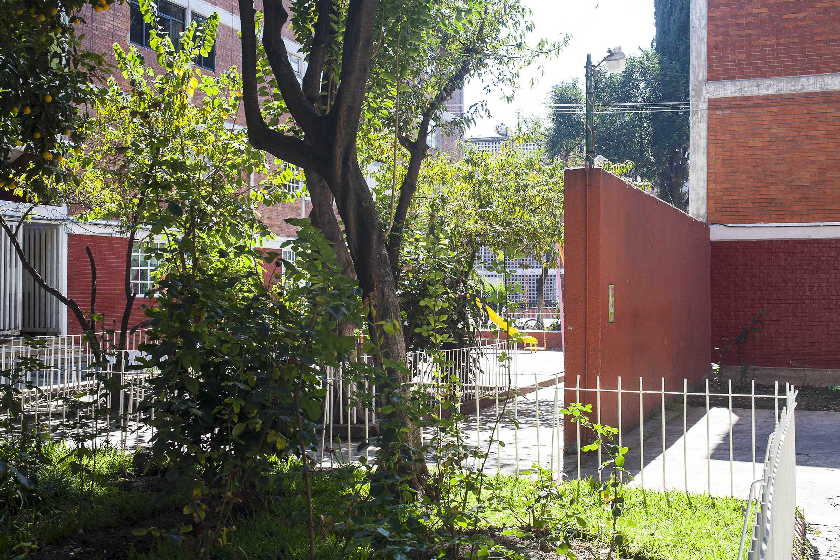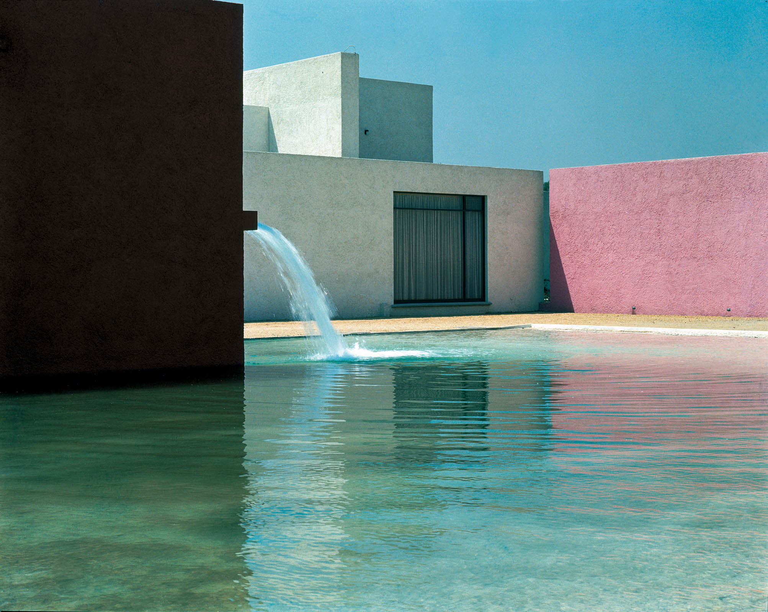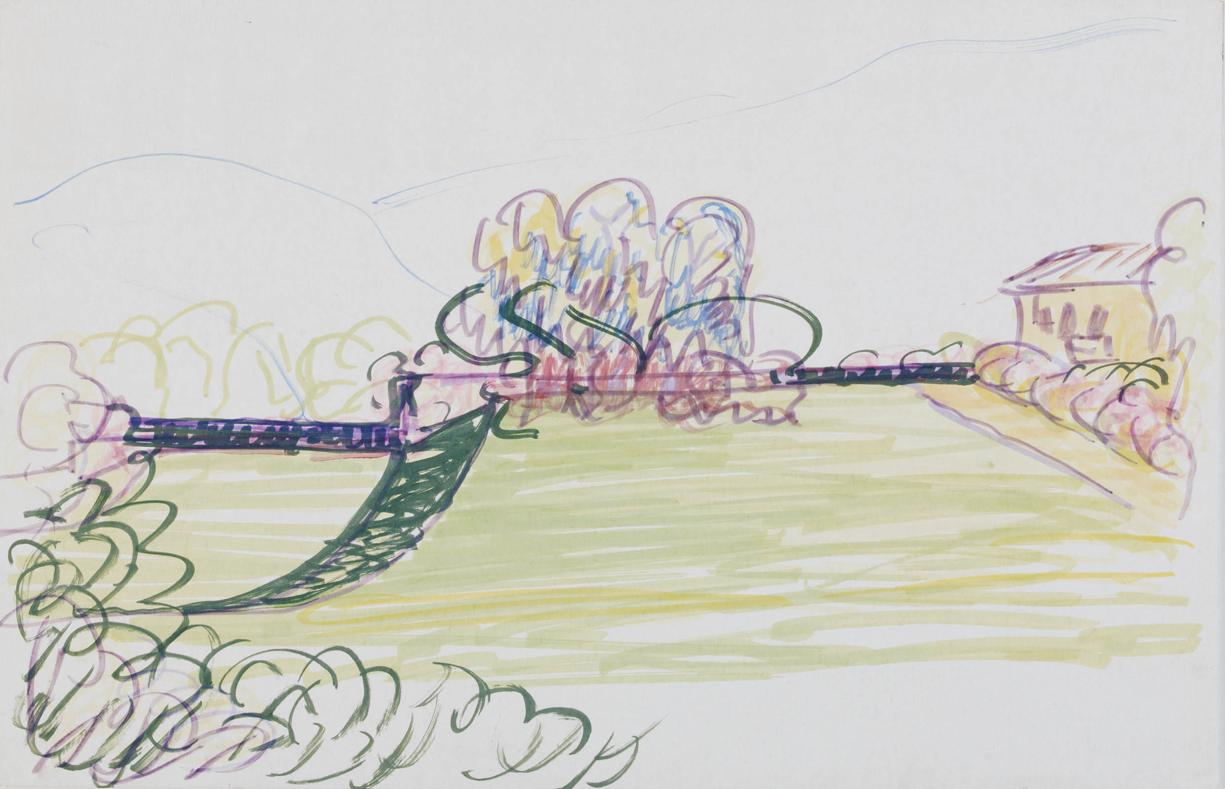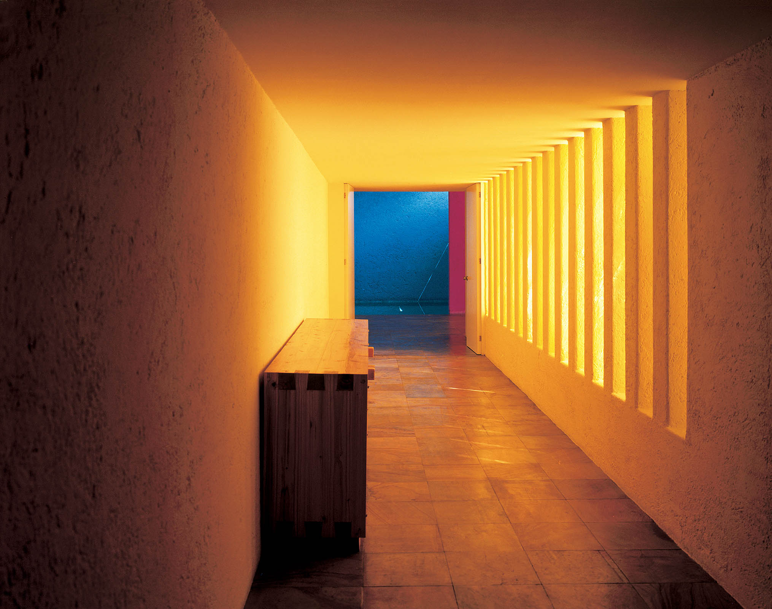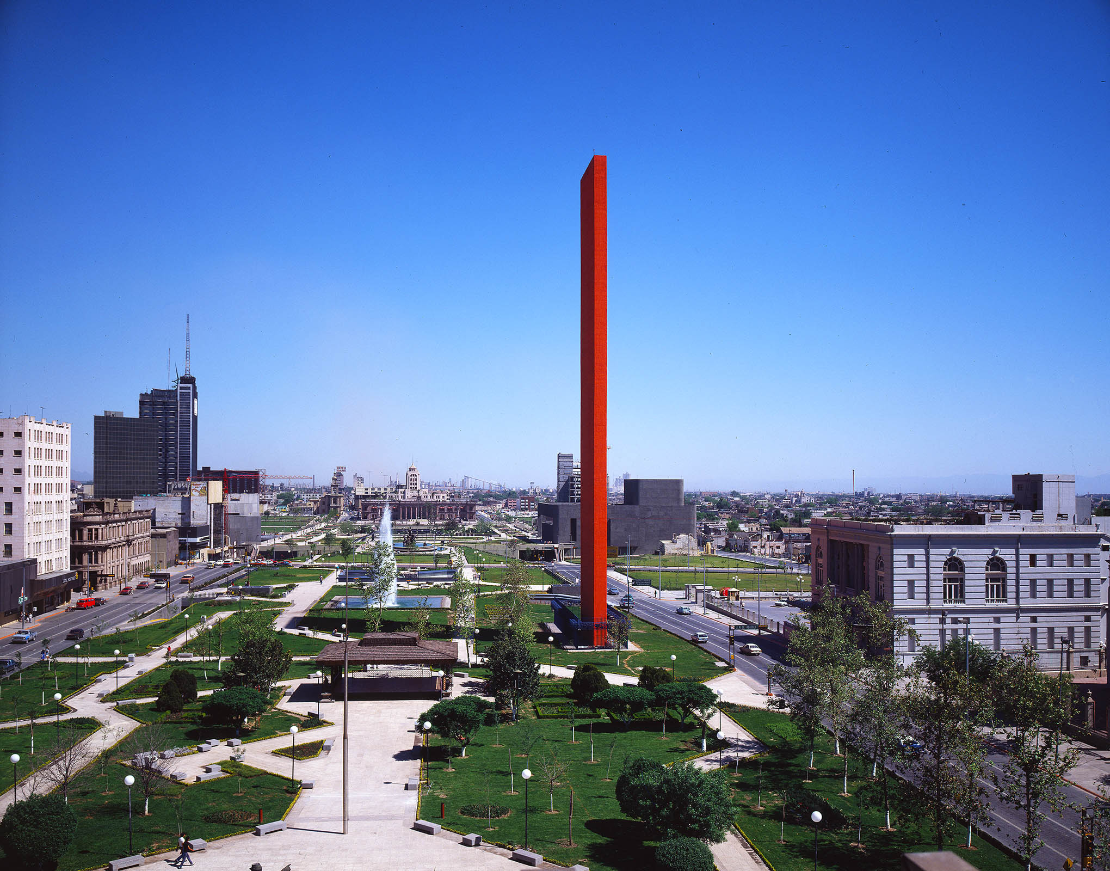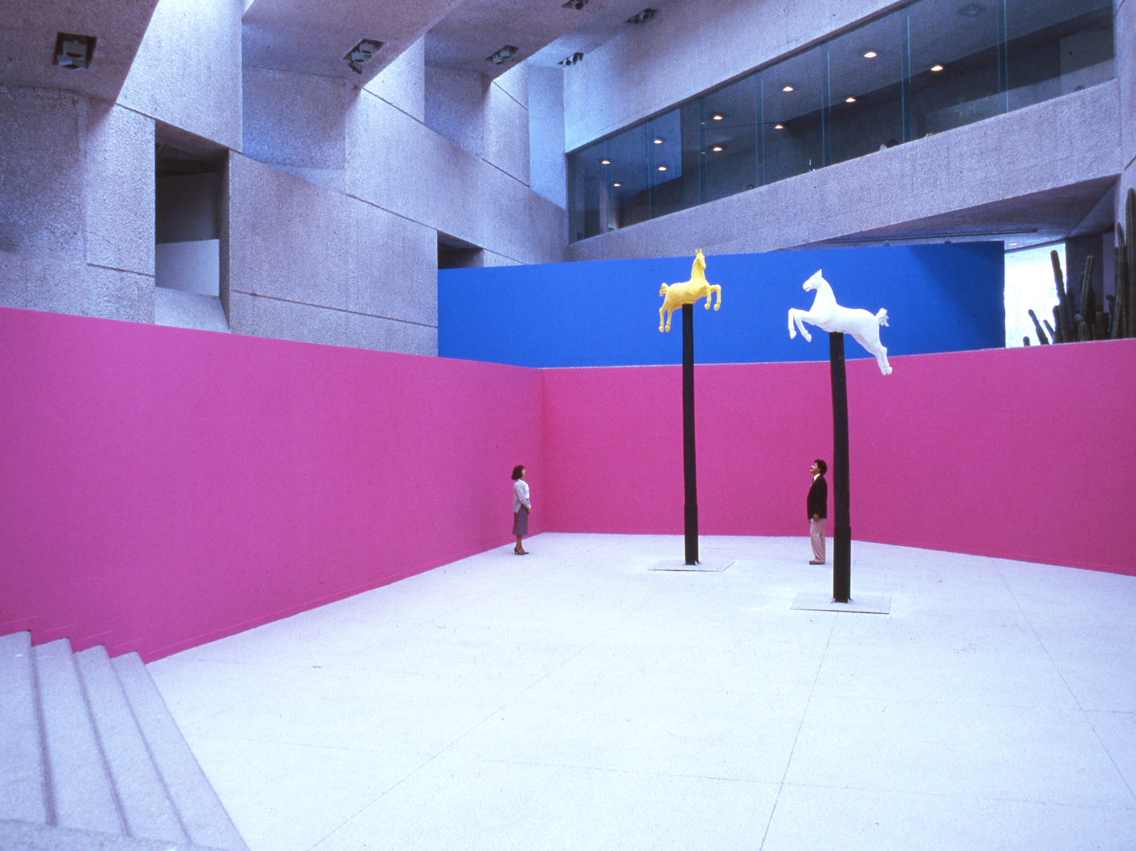
Several archival plans and coloured sketch renderings are related to the design of a communal garden for the gated neighbourhood La Soledad, which was built from 1972 onwards. This residential area was associated with the new satellite town of Lomas Verdes, for which Barragán developed a master plan (1964–1967) in collaboration with Juan Sordo Madaleno. At the time of the Soledad garden design, Barragán was still involved in the Lomas Verdes project as a consultant.
Sited on slightly sloping terrain, the Soledad subdivision covers a long, narrow area along Calle Paseo de la Soledad, which runs parallel to Avenida Lomas Verdes. The communal garden was conceived for a triangular area of approximately 2,000 square metres, extending southward from the linear stretch of land along Avenida Lomas Verdes. On Barragán’s plans, the garden is organized as a sequence of gently terraced lawns, fronted by a paved plaza. Rows of dense shrubs separate the shared community spaces from the adjacent residential plots.

The garden is entered through a wide rectangular opening in the enclosing wall on its eastern side, complemented by a secondary entrance around the corner. The wall is set back a few metres from the street line, allowing for a continuous grid of square stone paving that links the exterior space to the interior plaza, which measures approximately twenty by twenty-five metres. The plans and sketches show a rectangular pool on the far side of the courtyard, whose blue surface would catch the eye of both visitors and passers-by. Surrounded on three sides by walls and hedges, the courtyard plaza is linked to the lower levels of the garden via stairs and ramps.

Barragán’s landscape intervention was planned in September 1972 and implemented soon afterwards. In its initial state, the garden largely corresponded to the preserved documentation. Today the walls are painted white, and the reflection pool has been paved over to extend the walkable surface area of the plaza. Some distinctive original details are still visible, such as the joint infill of small black pebbles between the large pavers, and two raised rectangular planters framing the walkway to the north entrance.
As a previously unknown project by Barragán, which has never been published or included in a work list, this garden combines some characteristic features of the architect’s landscape designs in a new, creative configuration inspired by the specific topography of the site.








